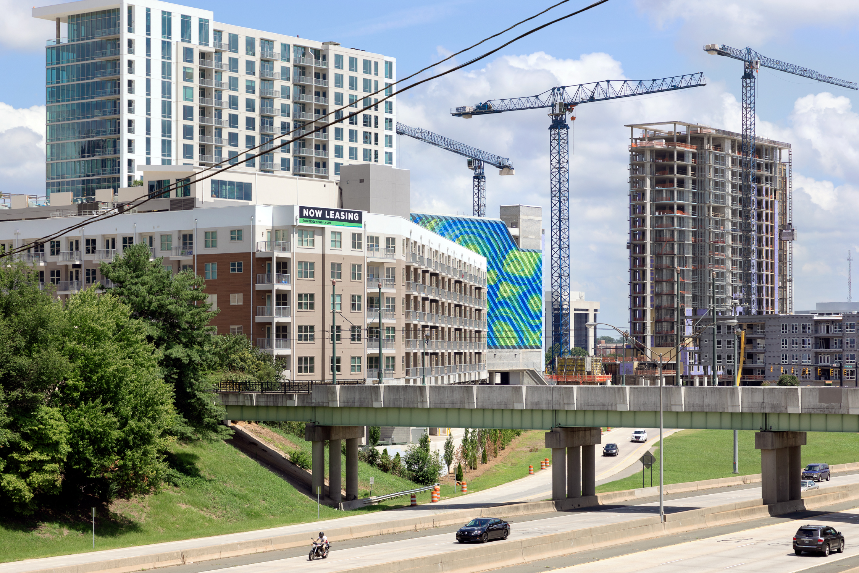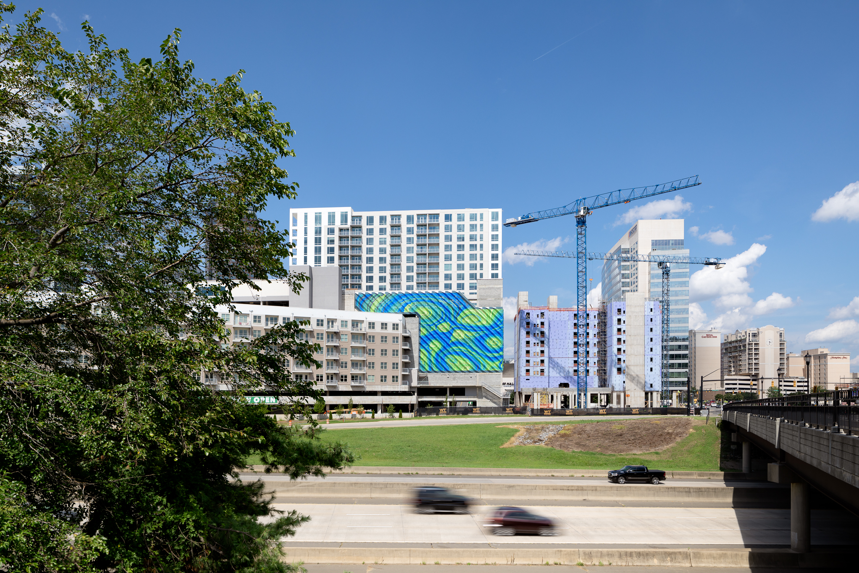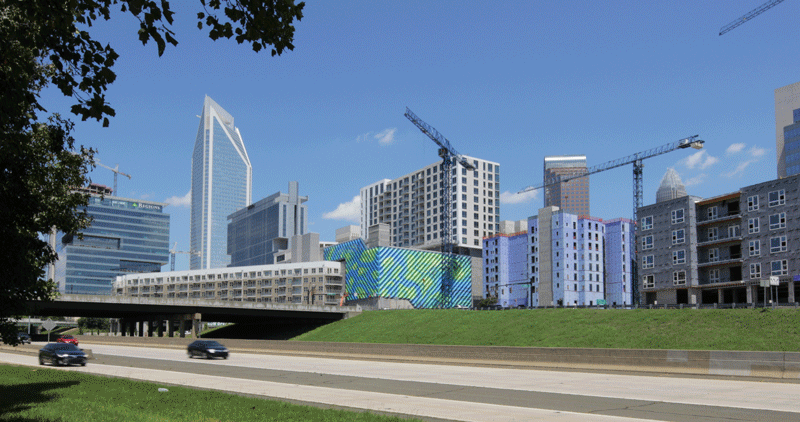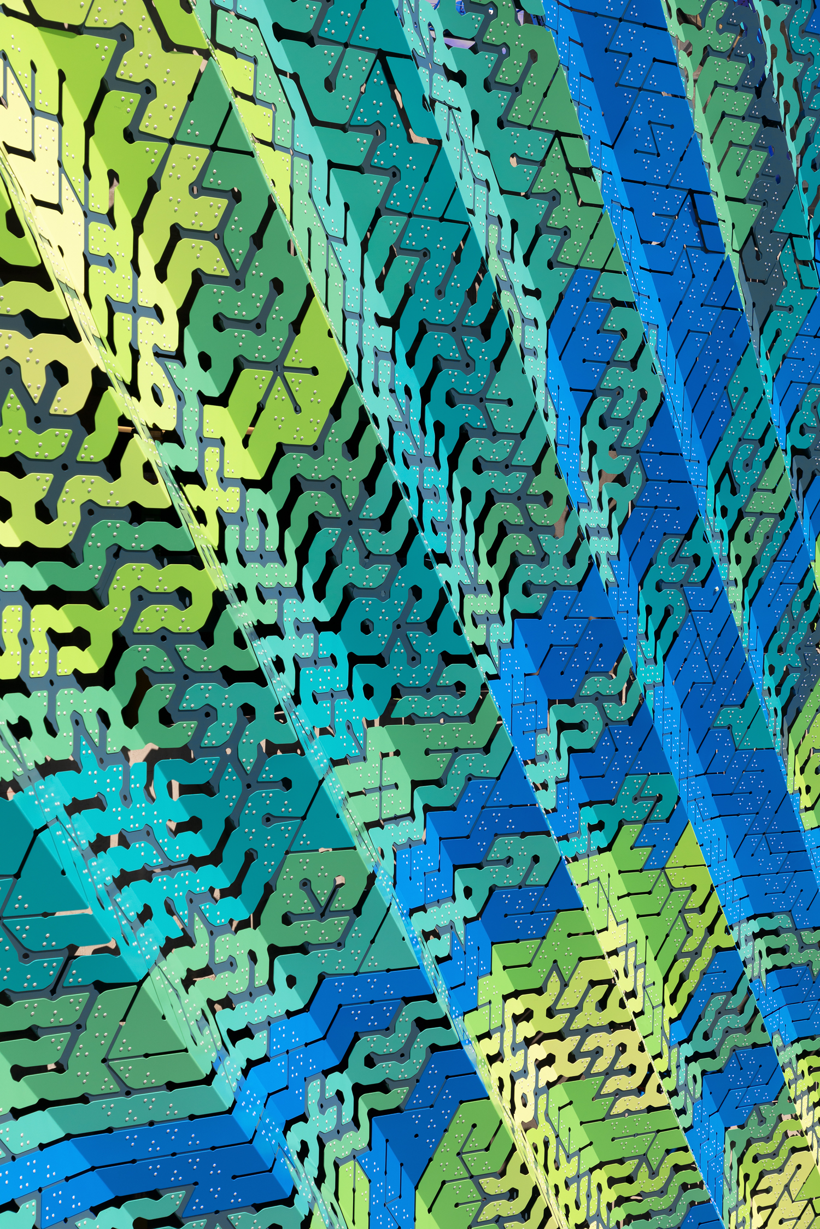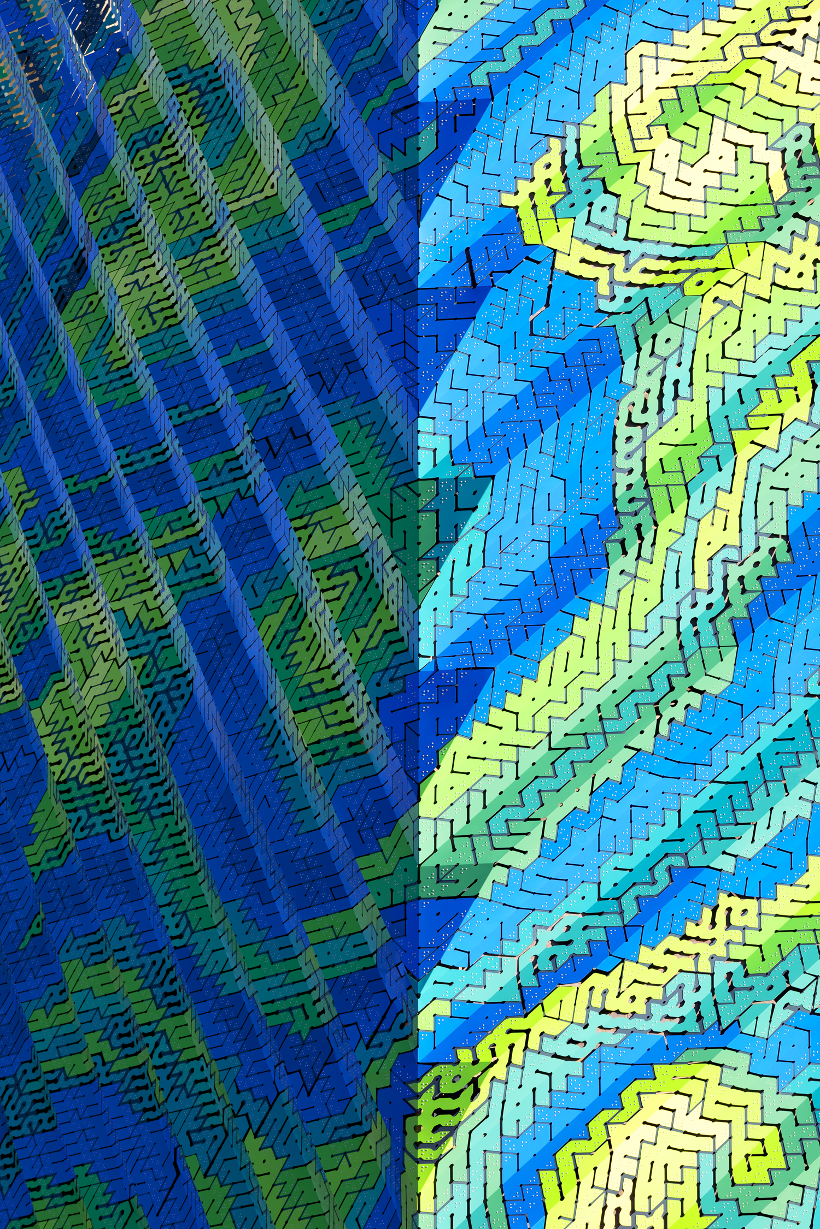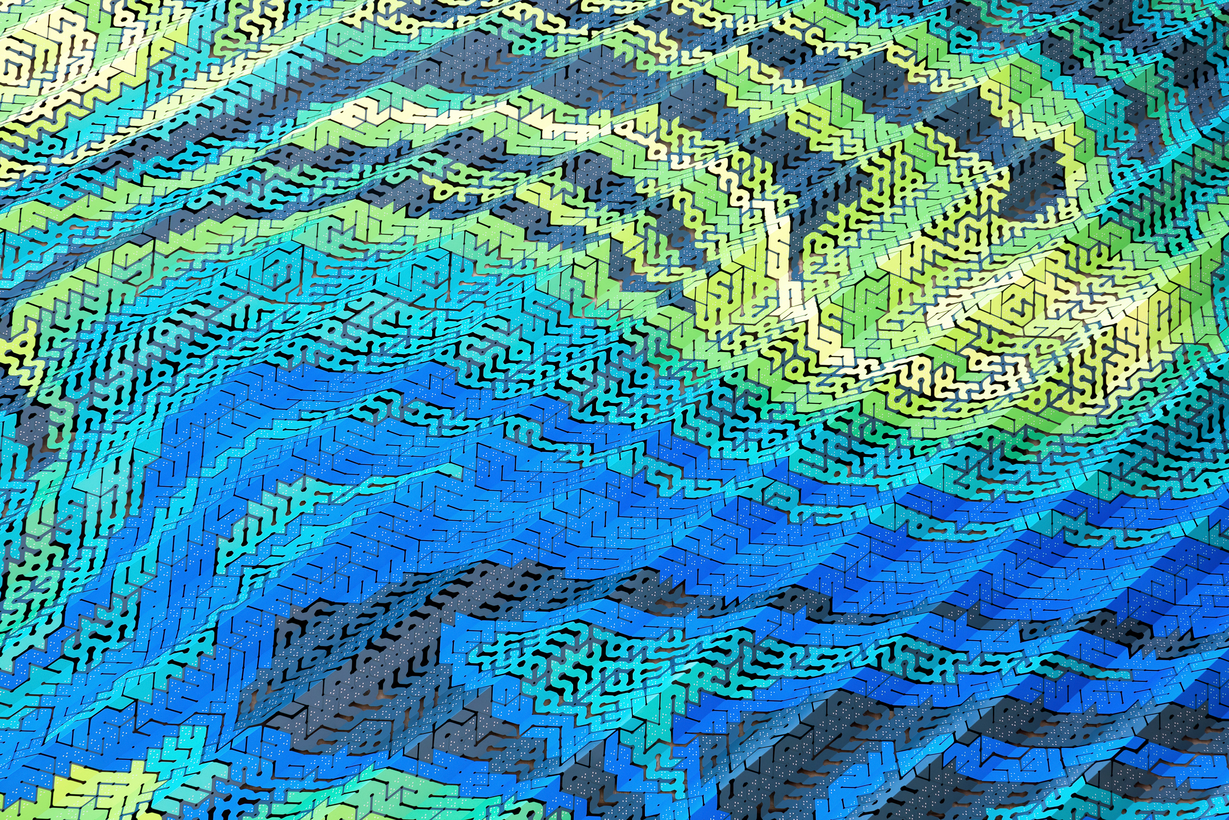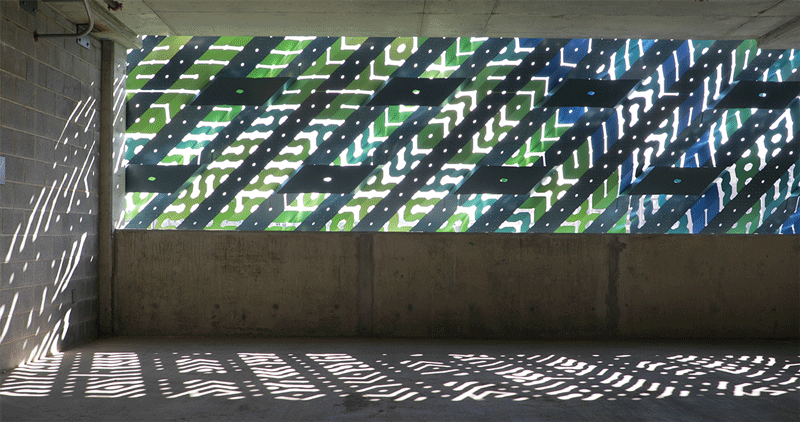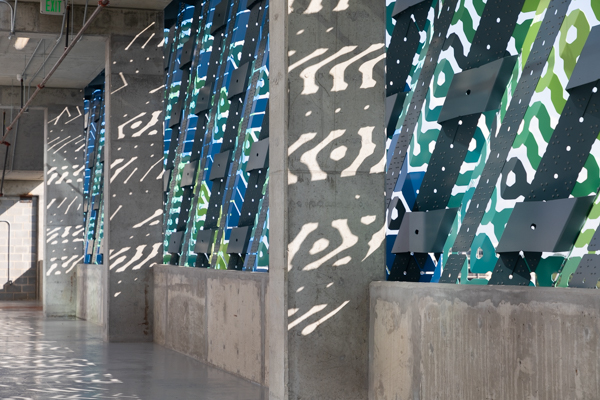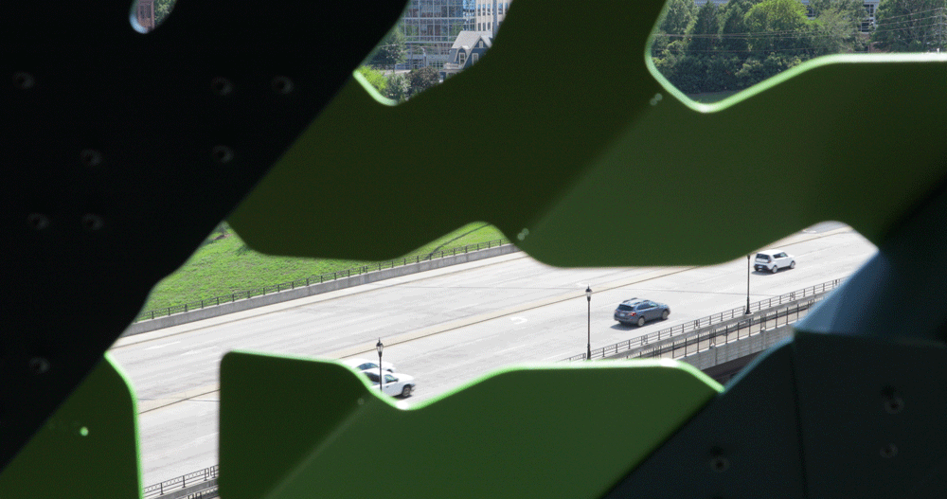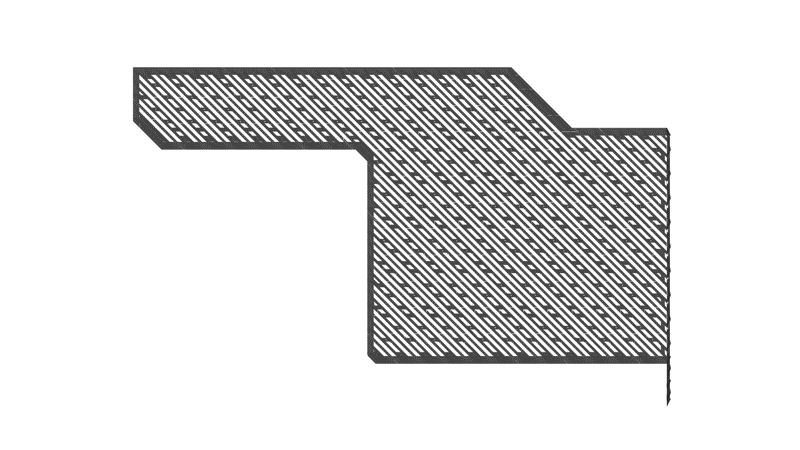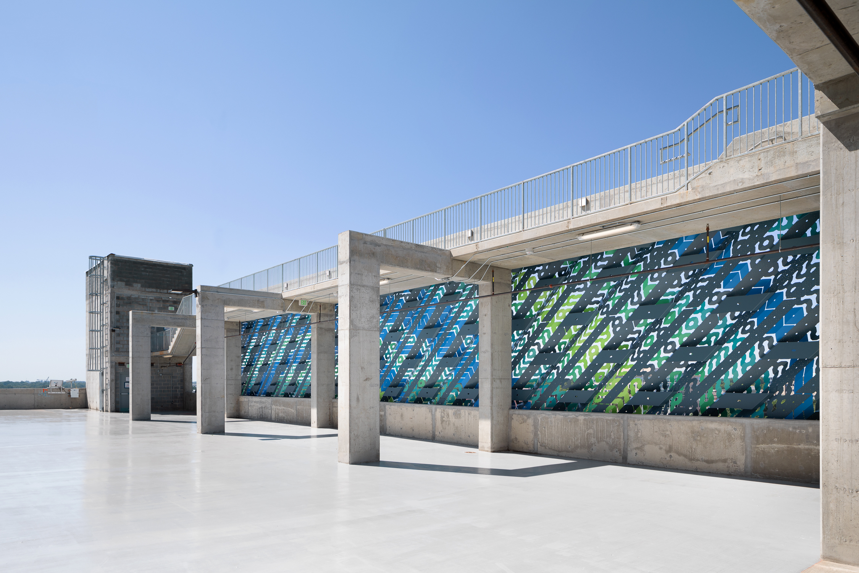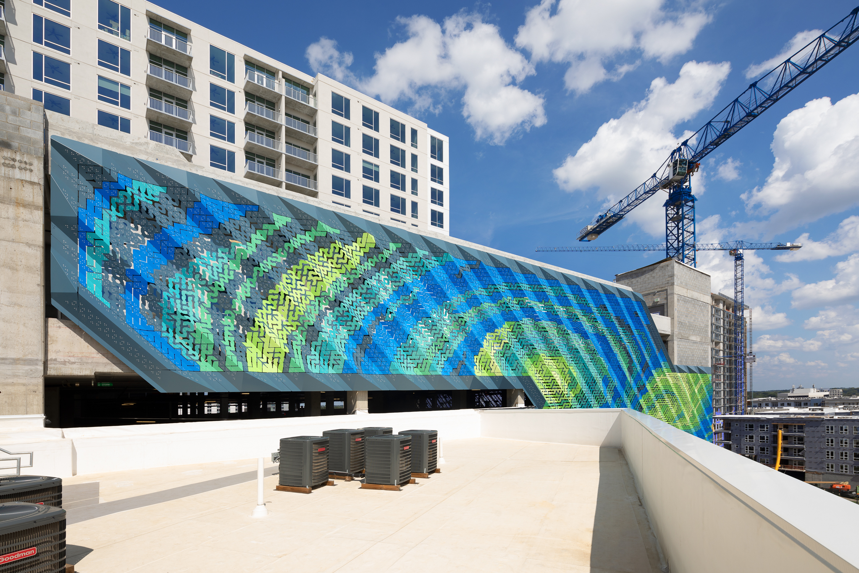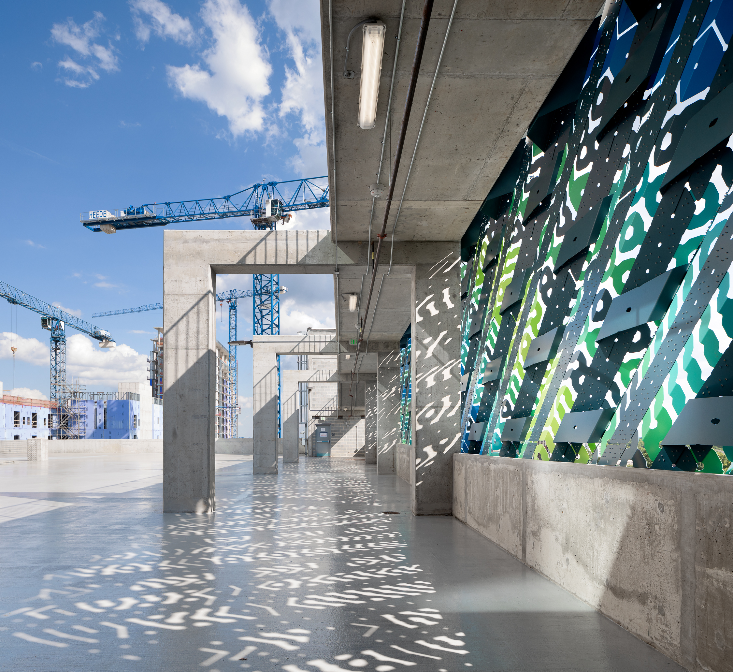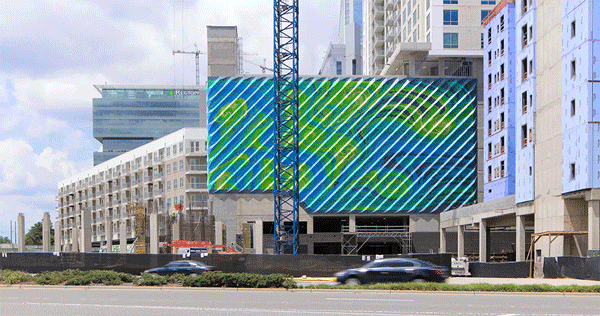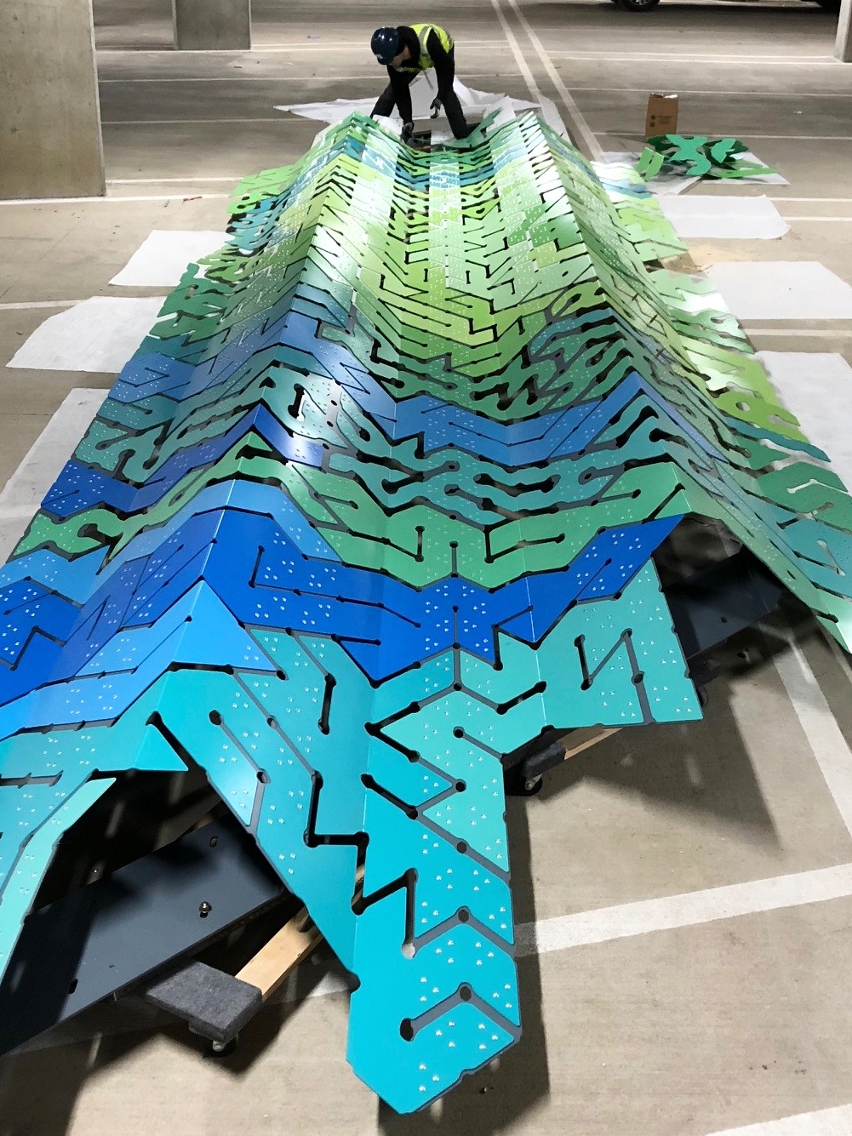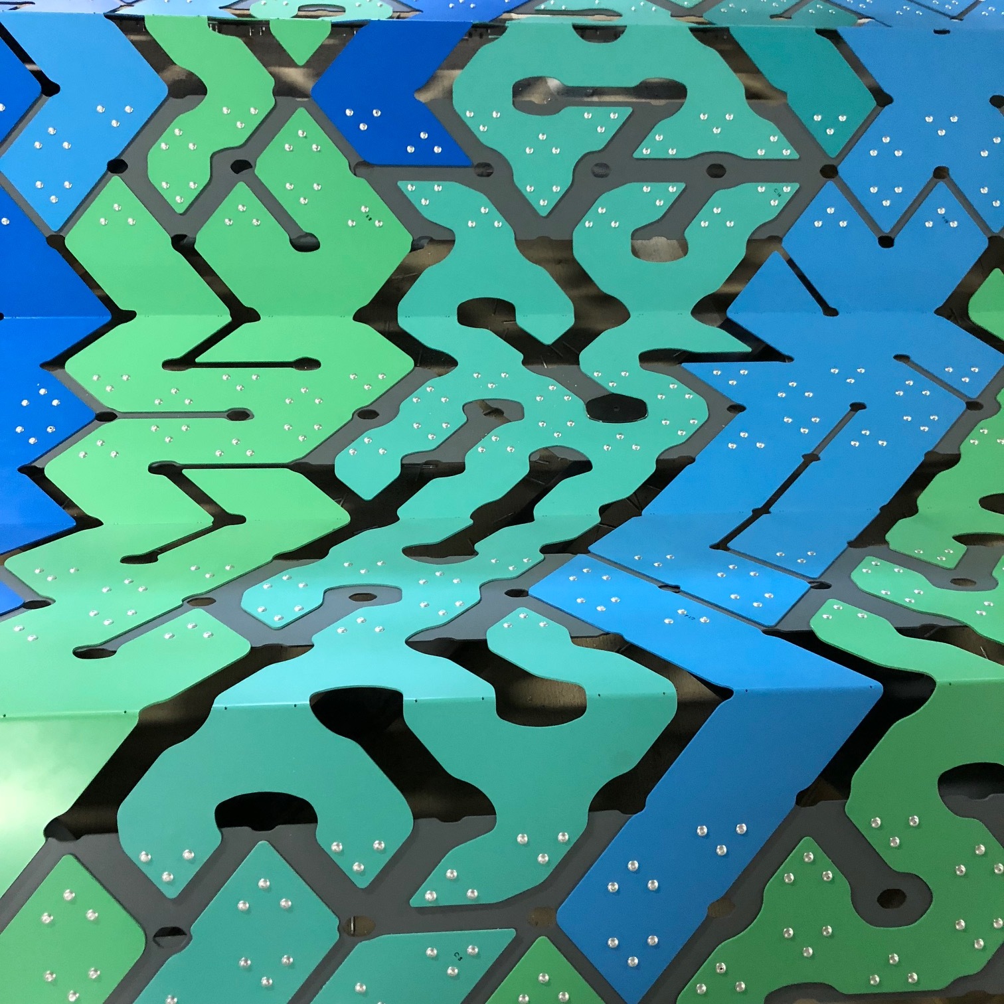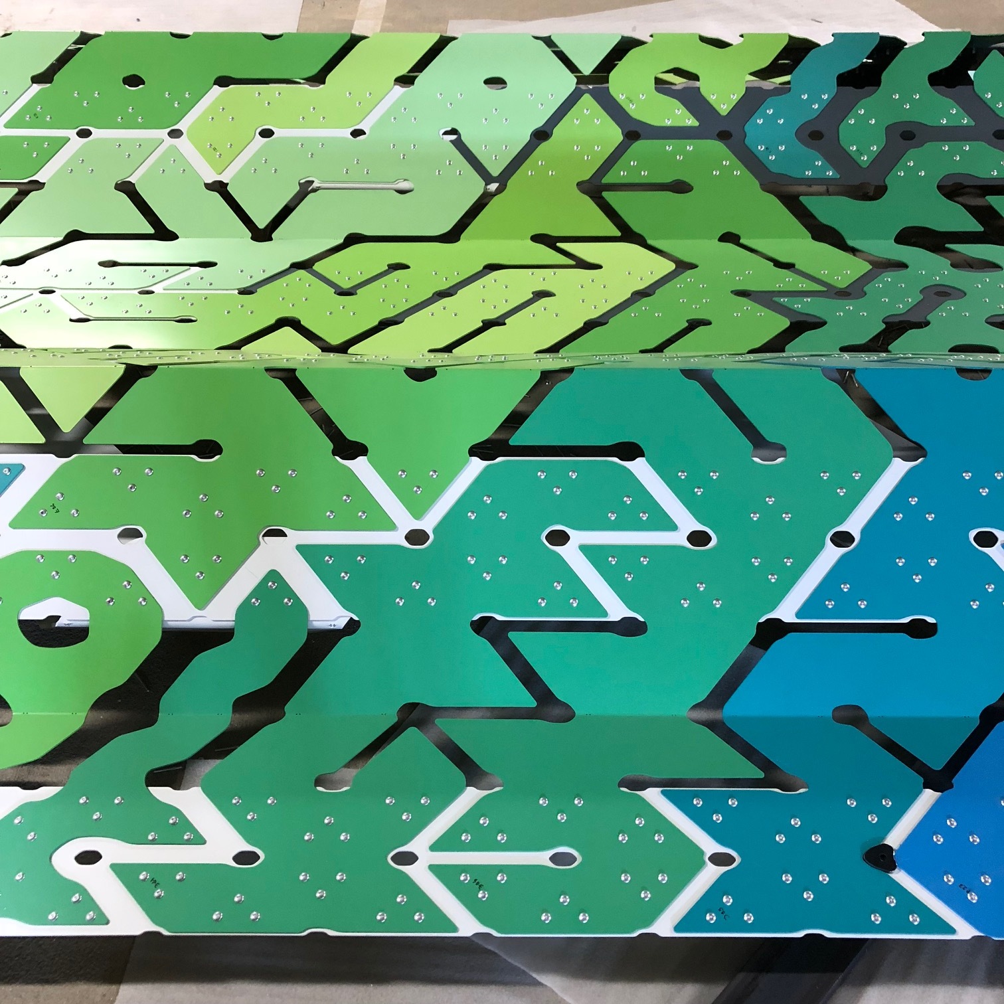WANDERWALL FACADE
CHARLOTTE, NC (2018)
AN EIGHT-STORY ARCHITECTURAL SKIN + one of THE LARGEST PUBLIC ART WORKs IN THE STATE OF NORTH CAROLINA
Design by: MARC FORNES / THEVERYMANY
Commissioned by: Crescent Communities with the Charlotte Arts and Science Council (ASC)
Engineering: LaufsEd
All images Copyrights by THEVERYMANY x NAARO
(No use or reproduction allowed without written authorization)
The dynamic pulse of Wanderwall re-imagines an exterior parkade wall in the uptown core of Charlotte. Evocative of swirling activity—ecological, social, and economic—the folded metal facade describes elements of flows and networks, with a labyrinthine porosity that allows light through to the garage interior.
This dimensional architectural skin is composed of 5,768 individual parts that wrap the Southwest and Southeast elevations of the Stonewall Station parking garage. Eight stories of vibrant aluminum panels announce the building as a beacon on the Uptown skyline and produce several scales of experience that extend far beyond the building itself.
A maze of rich gradients of several colors offset the dominance of surrounding glass facades, bringing a proud, unique emblem to Uptown Charlotte. For residents of all kinds, Wanderwall is a new landmark that anticipates the city’s bright future. Rather than a static fixture in the city, it produces new moments of discovery with each visit, prompting you to return again and again.
In a flash of blue-green caught from a car traveling on I-277, the piece acts as colorful signal, inspiring a moment to slow down in the city. The Sunday stroller may catch a glimpse from several blocks away, tempting a diversion from the usual path. Along the approach, color gives way to pattern. The surprising non-linearity of the piece rewards curiosity with ongoing discovery.
The mid-range view provokes a visual exploration of the facade's motif. Aluminum parts in saturated hues from royal blue to springy green fold into a maze-like pattern, revealing an image of swirling activity. The composition is meant to appeal to a wide range of demographics, triggering different associations and real-world references. From this vantage, a phenomenon of “visual wandering” transports the viewer. As the eye travels across the piece, you find yourself lost in the design, the push and pull of the pattern, its color, porosity, and depth.
Up close, Wanderwall is a tectonic experience. Looking up from the street below, details come into focus. Here, you can perceive the depth of the surface—up to 16 inches in places—and its intricate connections. The effects of the pattern at this scale intensify on the interior of the garage. The porosity that patterns the exterior produces a tracery of dynamic light inside.
As a novel approach to facade systems, WANDERWALL doesn’t use any secondary structure, but hangs as one continuous piece on the building. Unlike typical panelized systems, the skin is assembled onsite as a unified, ultra-thin surface, and its gentle pleating provides the structural depth for the ⅛ inch material to continuously span both elevations. The 16-inch deep directional folds across WANDERWALL's structural skin borrow from the concept of the nappe—a term that describes a sheet folding or draping. Spreading over the urban landscape, like a picnic blanket on uneven ground, the nappe attempts to encompass the urban, reach toward the suburban and resonate far beyond—to the hilly, rural outreaches of Charlotte.
Translated directly from the French, a nappe is literally a tablecloth. Its pleats and drapes respond to the topography of the table below it. It also can refer to a geological layer, as a sheet of rock, or the water table (nappe phréatique). In geology, a nappe refers to a complex recumbent fold system, formed by a horizontal thrust across the earth's strata. The nappe relates to both movement and form, and concerns the very structure of the earth's peaks and valleys produced over their tectonic history.
The nappe allows WANDERWALL to play with scale, surface, and structure in ways that don't stray too far from the architectural lineage of the supersurface. Attuned to the scales of perception which exist at the urban view down to the rivets, our system of non-linear structural stripes comprise a potentially limitless supersurface.
In this case, this architectural skin is bounded by the building it covers, but you can imagine it folding and unfolding across the city skyline, taking on other depths, varying motifs, and porosities calibrated to different urban and interior experiences. By draping, enveloping, pleating, spanning and opening up curious voids, the skin takes on an expansive architectural language.
While the city of Charlotte continues to flourish, WANDERWALL shares the spirit of growth as a new cultural asset. As one of the largest public artworks in North Carolina, the project unifies art and architecture to provide access to art at a broad scale and to lend character to the Uptown neighborhood for its residents current and future.
More from Wanderwall’s development
“We’re interested in producing several scales of experience with this piece. It acts as an iconic signal in uptown, drawing interest from a great distance, at the speed of a car or a casual stroll,” said Fornes. "It's made for different scales of perception.”
Read about Marc's May 2018 site visit in the Charlotte Observer.
Prototype test fit in November 2017.
The Making Of WANDERWALL by NOVEL Stonewall Station.

