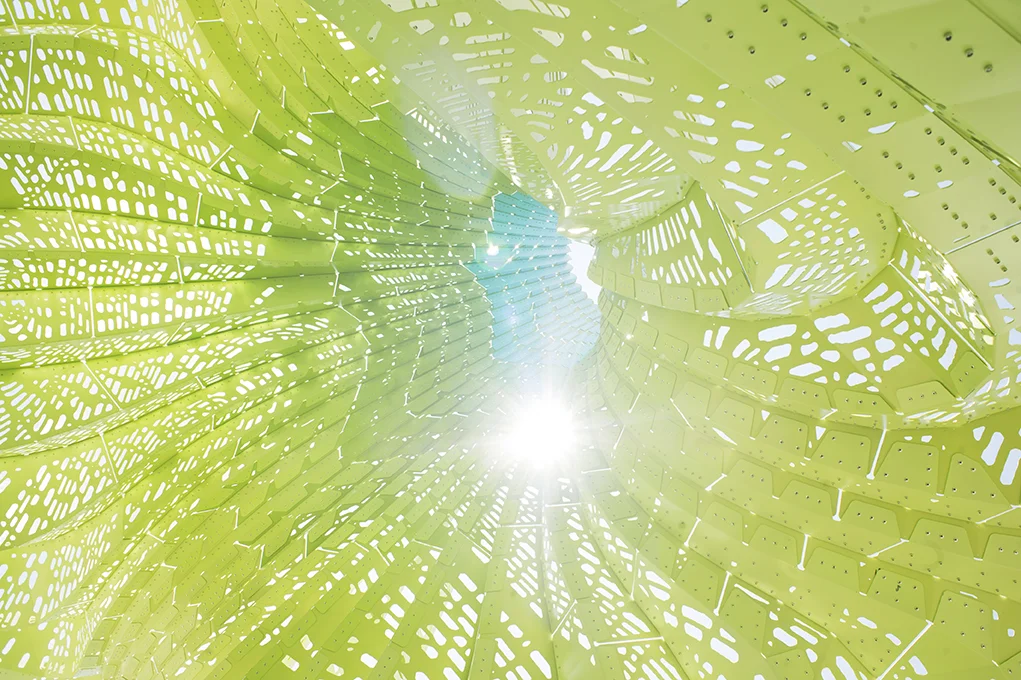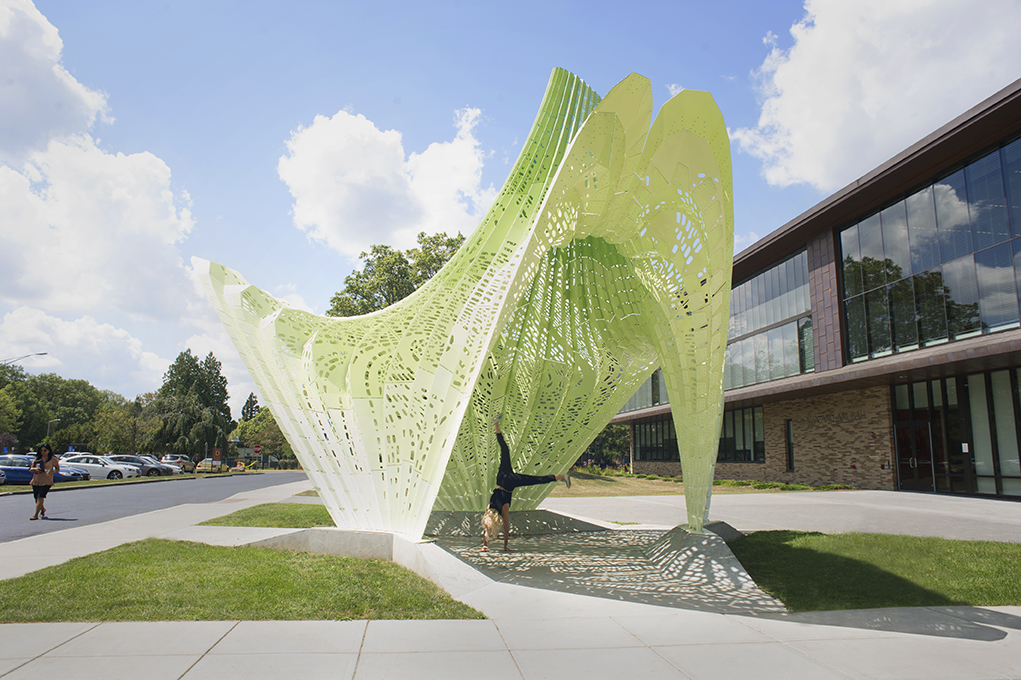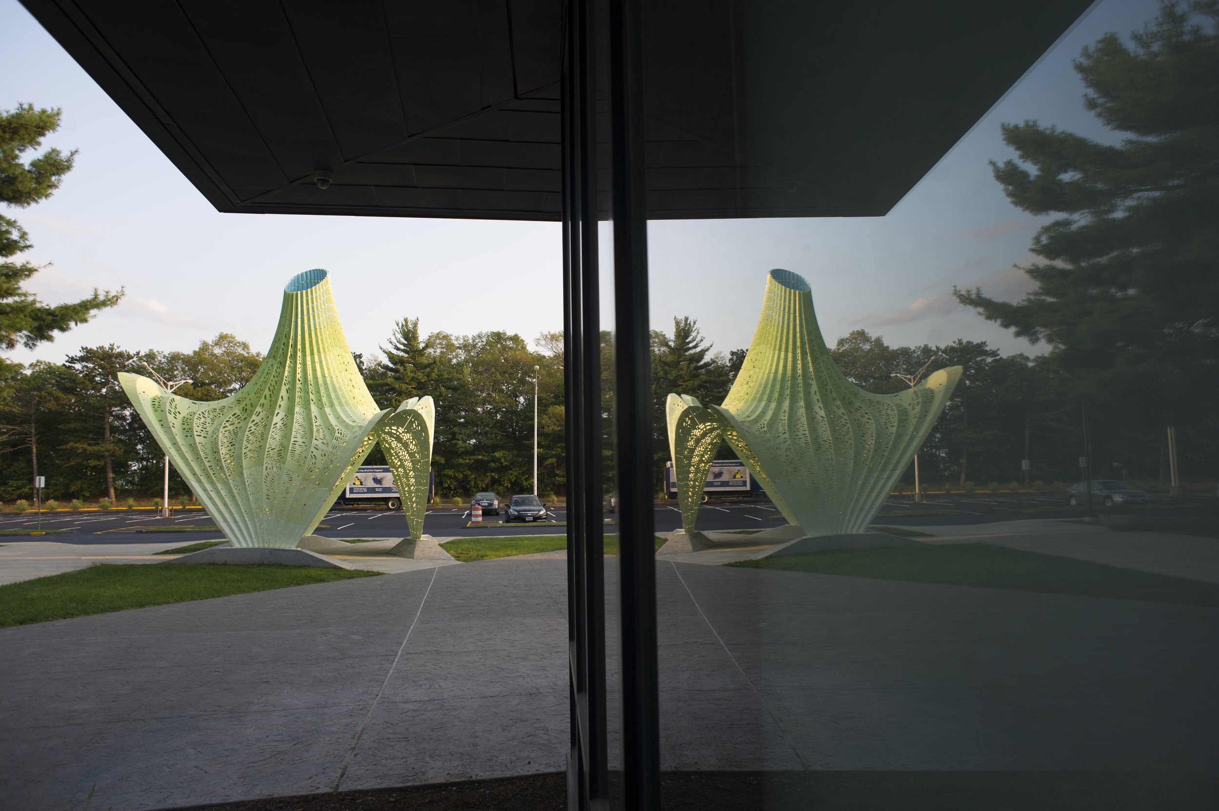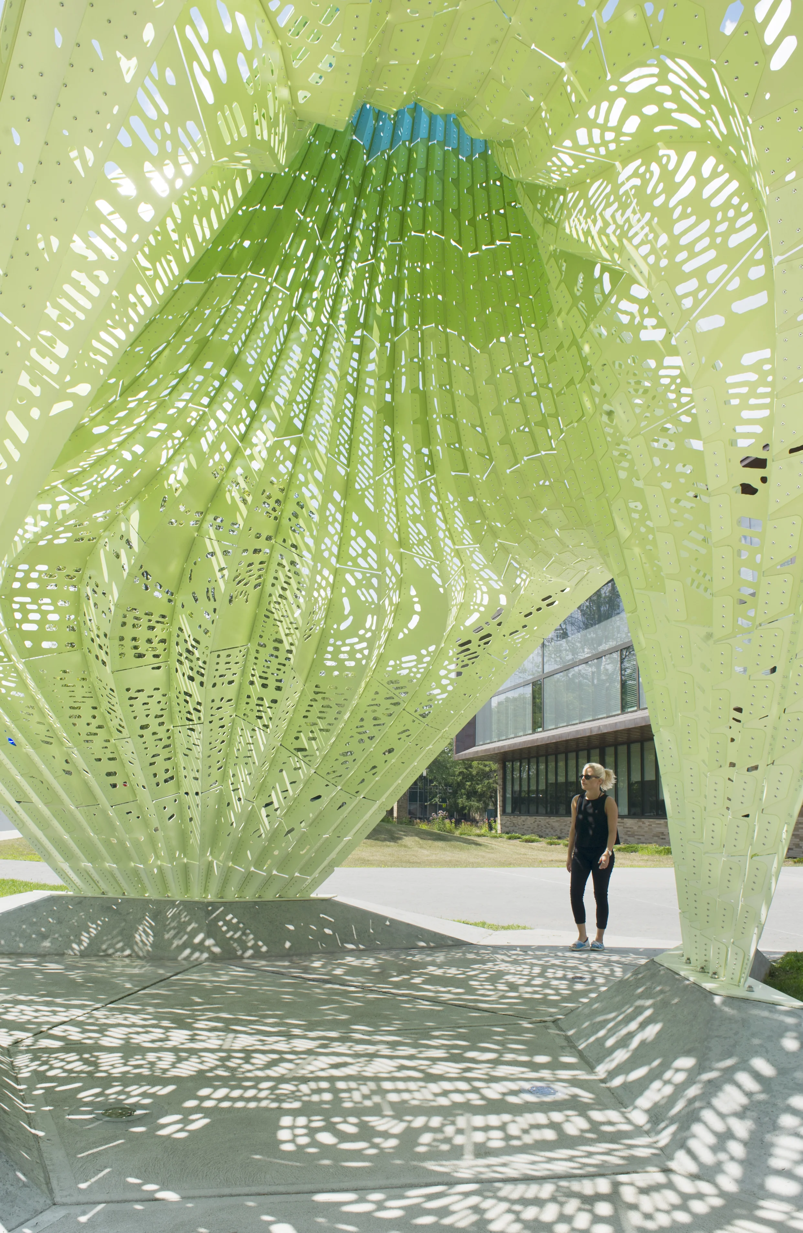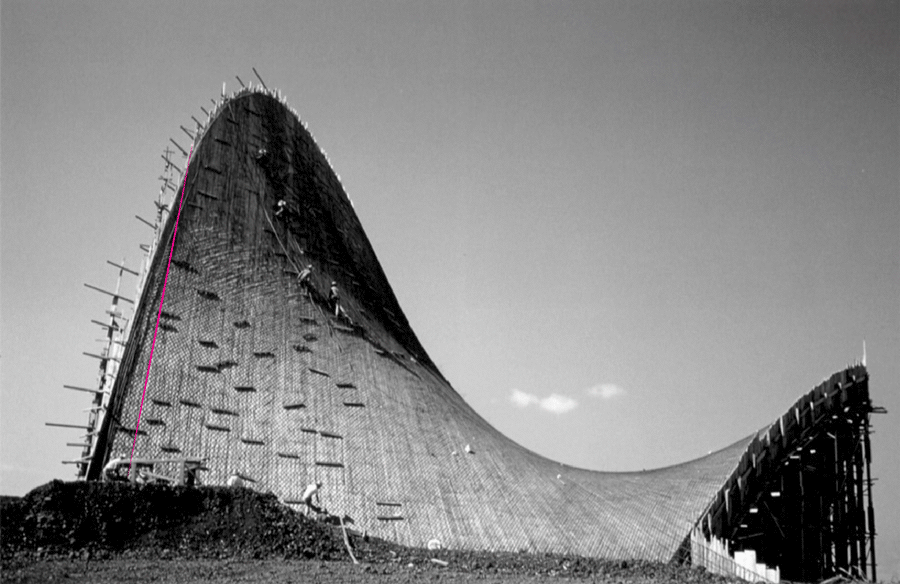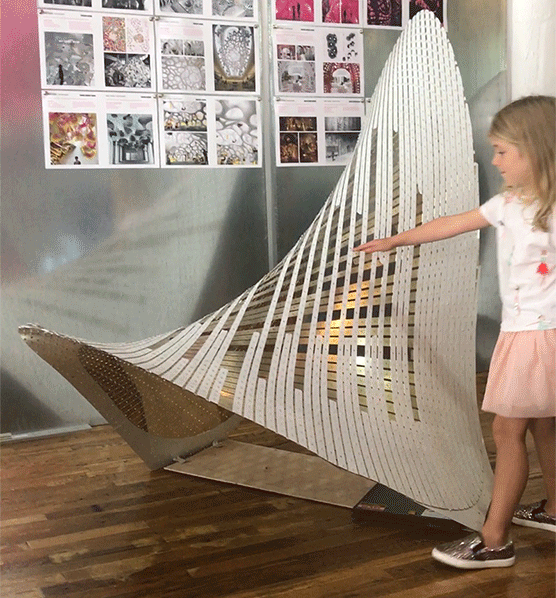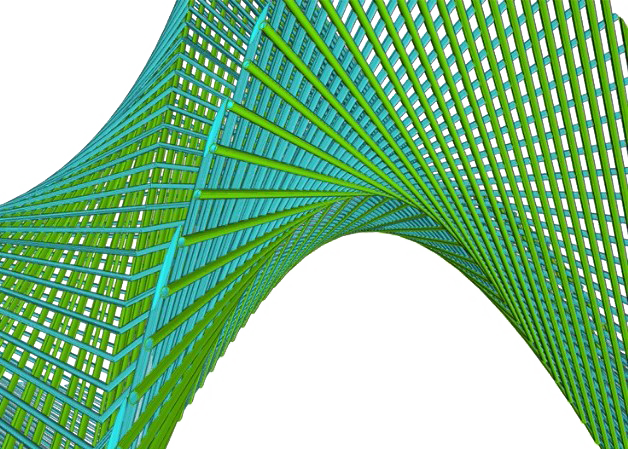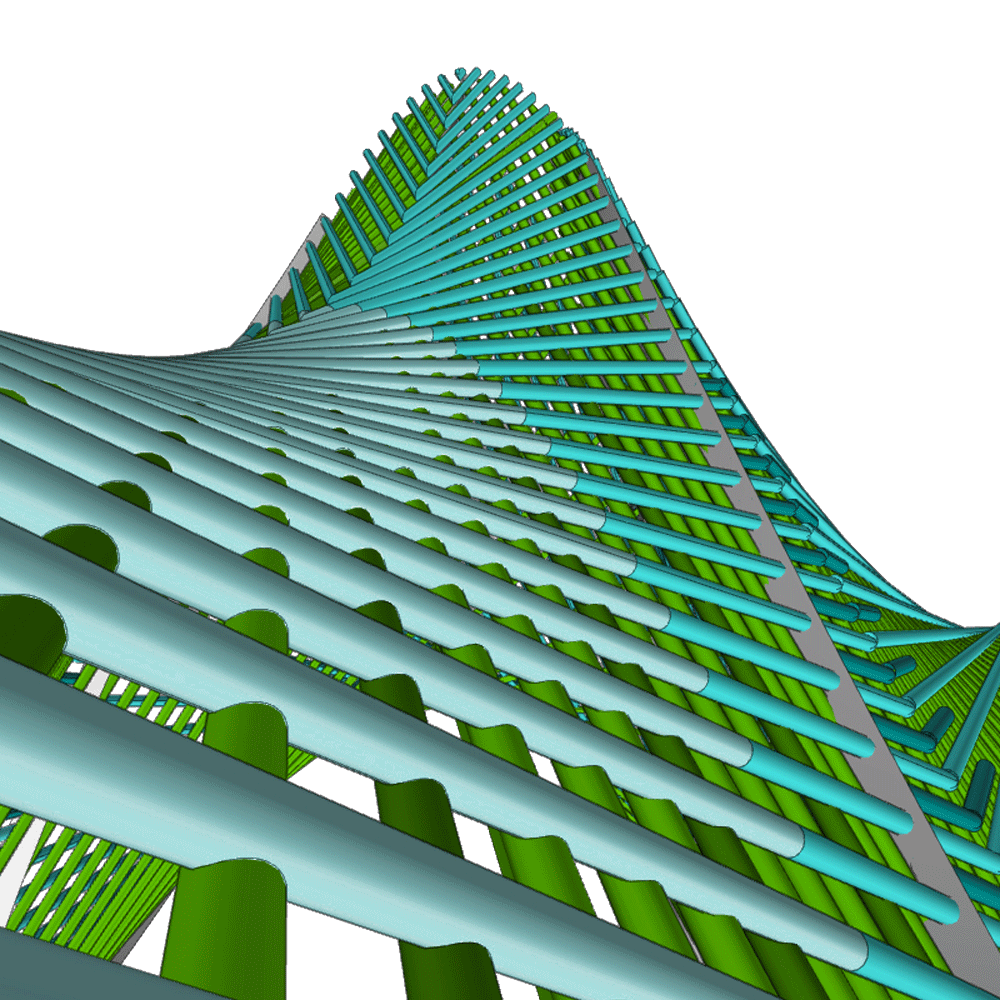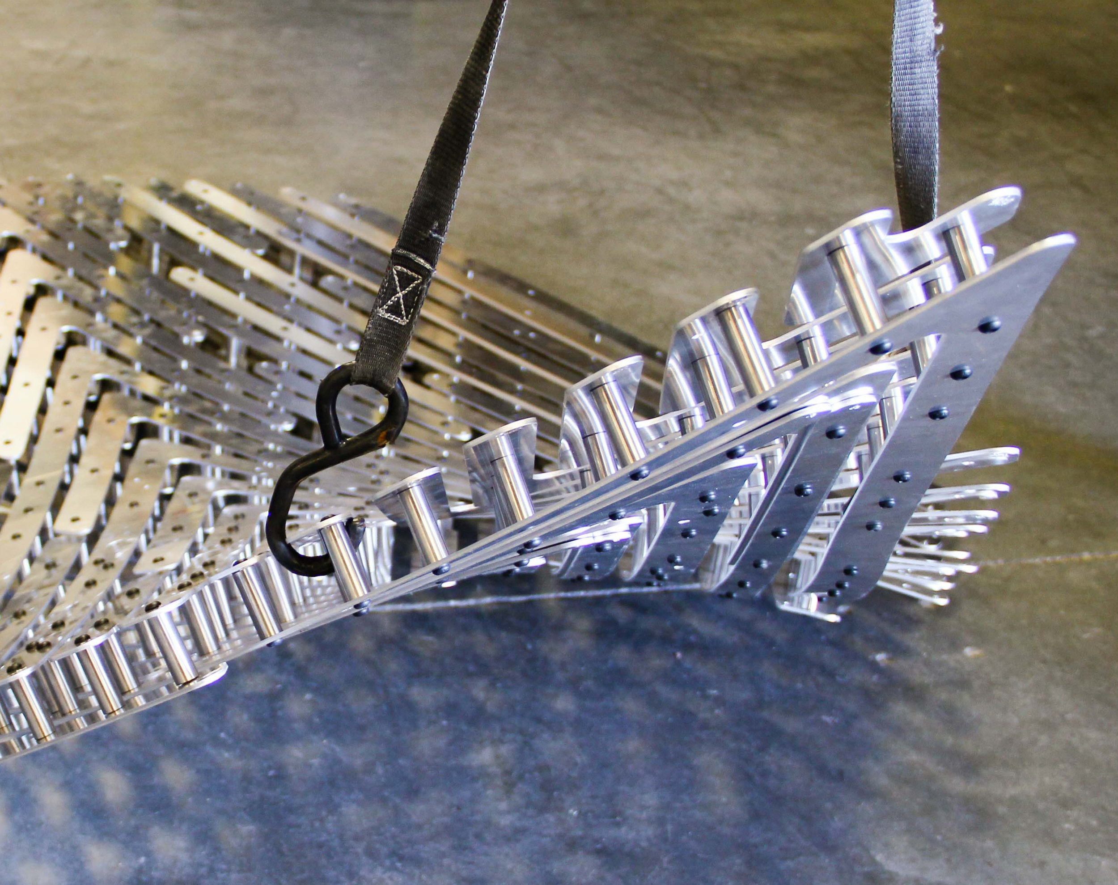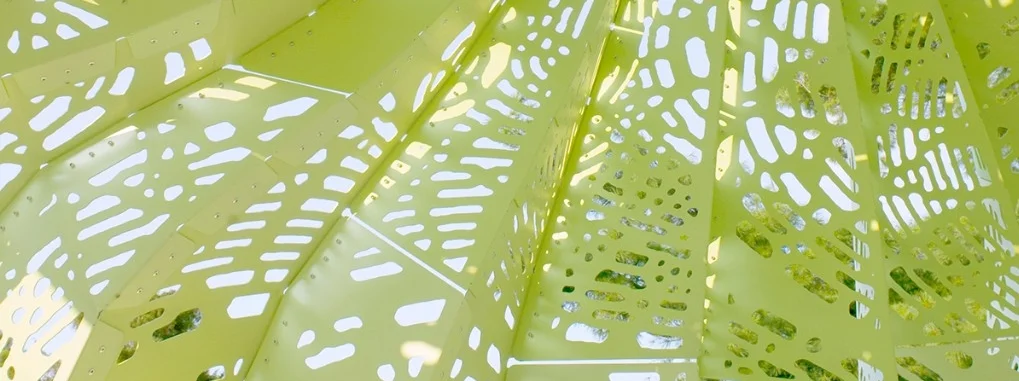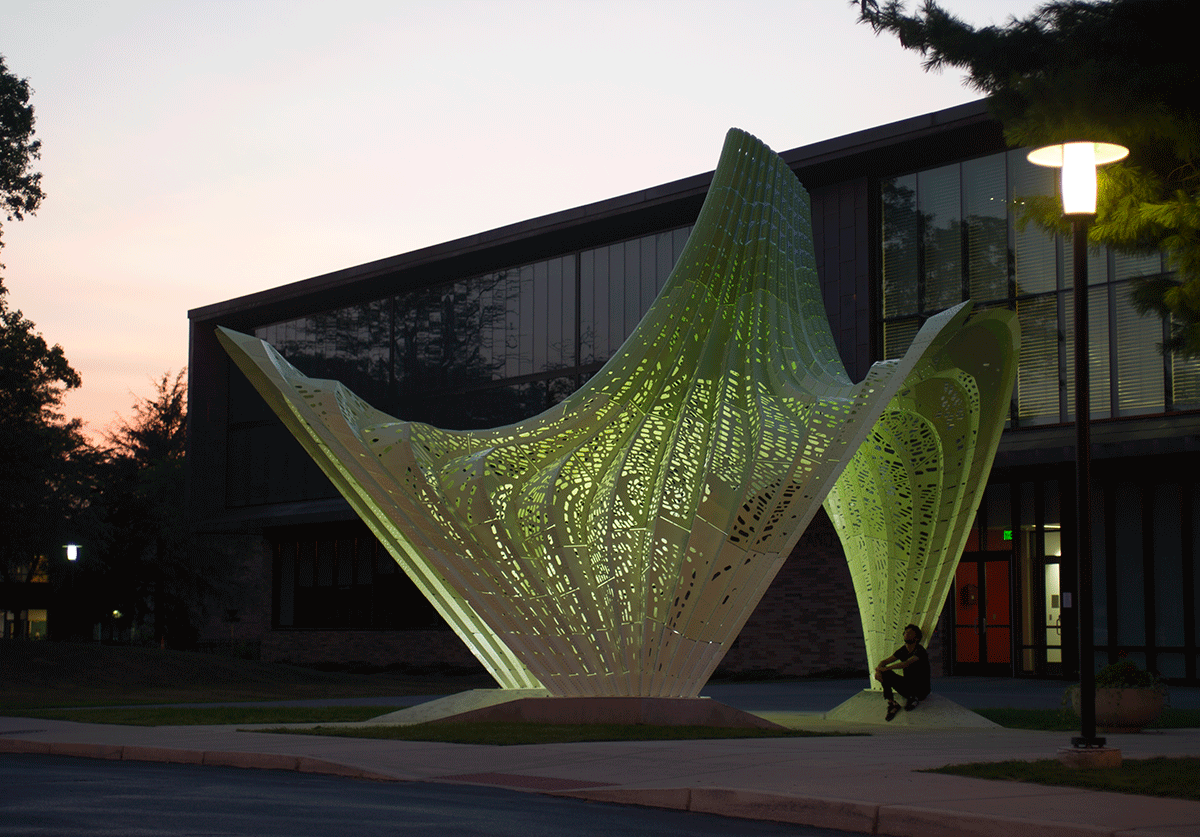DRAMATIC LIGHTNESS IN
PLEATED CURVATURE
HYPARBOLE
Fine Arts Center of Rhode Island - PROVIDENCE, RI (2017)
Design by MARC FORNES / THEVERYMANY
HYPARBOLE is a permanent structure commissioned by Rhode Island College and the Rhode Island State Council of the Arts through the Allocation for Art for Public Facilities Act
When THEVERYMANY debut a new project in its final form, you can be sure that it has assumed many more guises over the course of its development. HYPARBOLE is no exception: it is the elegant outcome of focused research, countless models, and sometimes multiple prototypes. Our winning 2013 competition entry for this contemporary public art project at the Rhode Island College Fine Arts Center updates 20th-century structural experimentation within the contemporary paradigm of computational production. Here, we take Candela's 4-12 centimeters of concrete to just 3 millimeters of aluminum.
The College, a site of experimentation and discovery, makes an appropriate home for HYPARBOLE. This structure builds on several years of research and further develops the studio's efforts to unify structure, form and experience into coherent material systems. In a burst of green curves, HYPARBOLE stands delicately and confidently as a gateway to creative practice. At the entrance to the Fine Arts Center, the pavilion ushers studio-goers, faculty and campus visitors alike toward inspiration and action. Its oculus ascends to an imposing height of 22' at this focal point, making it a force majeure touching down on only three concrete bases.
To rise to this height under parameters that minimize fabrication costs and assembly time, MARC FORNES / THEVERYMANY designed a surface topology based on an efficient geometric reference. In the gravity-defying presence of Felix Candela's monumental concrete shells, we proceed from his premise that a hyperbolic geometry could be designed to perform structurally, aesthetically, and economically. Our treatment would exchange his reinforced concrete for our signature single-surface in aluminum, disbanding with an abundance of material in the process. Through development, we reinforce the idea that designing for this kind of fabrication would compromise neither structure, form, nor efficiency.
HYPAR
A hypar, or hyperbolic paraboloid, is a 3-dimensional, double-ruled surface which can be described using infinite planar, linear elements which form a smooth, continuous surface.
Felix Candela's use of the hypar geometry in his own design of structural concrete shells (up to 4cm thin) proved that the material economy in linear construction formwork had its advantages. While there are numerous projects implementing hyperbolic paraboloids as a premise for design, especially in the mid-20th century, straight members are usually used as formwork and reinforcing but are rarely left as a set of articulated lines across a continuous paraboloid surface.
Our experiments around the hypar retain this invisible line, repeating it so that the sum of many elements can be perceived as an exquisite whole. Even though these elements are unique, they can be efficiently nested onto a sheet of flat material for a more economical process of fabrication.
PROTOTYPING THE HYPAR, HYPER-THIN
Three separate experiments were carried out to test the use of flat profile aluminum members to compose the two directions of curvature in a self-supporting hyperbolic paraboloid. Each test also applies Candela’s position that design and construction are best coordinated between the efficient and effective use of materials and labor. But what happens when the material thickness is reduced to just a few millimeters? What new qualities does the hyper-thin hypar take on?
Our first prototype arrayed two layers of ultra-thin aluminum stripes in opposite directions and mechanically bonded them together using rivets. The system consists of a series of aluminum stripes that are not particularly strong when performing individually but achieve stiffness when put together.
While the performance of hyper-thin self-supported structures is generally achieved through the use of extensive or intensive double curvature, we discovered that the hypar largely lacks double curvature across its surface. The stiffness of the hypar at the saddle would not extend to the vertical sides and compromised the structural integrity of this first prototype. These quasi-planar regions do not withstand horizontal forces, such as wind loads, which typically drive the dimensioning of shell structures. Contrary to the common assumption, the geometry does not aid in the search for stiffness.
EXPERIMENTS IN SURFACE DEPTH
In our second and third phases of experimentation, we sought to increase the stiffness through the depth of the surface, adding thicker members and spacing elements that offset the two thin layers of aluminum.
STRUCTURAL DEPTH THROUGH MEMBERS The piped strategy was arrayed in two layers and implemented a coping system at its intersections to hold members rigidly in place. While assembly could be done quickly, the sheer amount of coping details escalated fabrication costs and prohibited further development of the prototype under strict budgeting.
STRUCTURAL DEPTH IN LAYERS The spaced cross-sectional model necessitated a transition from rivets to two-part screws, which not only complicated fabrication and assembly, but escalated the cost to a third of the total budget. Twisting at both ends of the stripes led to extreme levels of torsion, created alignment issues, and halted assembly of the prototype.
While achieving structural performance, these experiments failed on another count: economy.
INTRODUCING STRUCTURAL DEPTH THROUGH PLEATS
HYPARBOLE was computationally conceived through the integration of pleating with the hypar’s curvature. This series of peaks and valleys introduced the structural depth to the surface without increasing thickness, adding hardware, or complicating the assembly process. Pleats were also proportioned to be easily divided into developable elements--further easing production and assembly.
Structural pleating, as developed by MARC FORNES / THEVERYMANY over a number of projects, poses a creative design solution to make the hypar hyper-thin. A combination of 582 1/8" body stripes, 1/4" anchor stripes, and 1/2" anchor plates were cut from flat sheets of aluminum and fastened to adjacent parts using 10,082 rivets. Compound curvature was achieved over the entirety of the 3,037 sq ft structure through overlapping aluminum elements that work together as a unified structural system.
DERIVING POROSITY FROM COMPUTATIONAL FLOWS
The porosity of HYPARBOLE adds a level of intricacy to the structure, creating definition and lightness. Computational skinning of the surface carefully negotiated between constraints and characteristic playfulness.
Patterned cuts in the hypar surface follow simulated force flows. Scripted agents intuitively crawl along these lines and eat away at the aluminum, like caterpillars to a leaf. The atmosphere of light filtering through this filigree constantly changes the quality of the piece: it will strike you differently depending on the time of day, your orientation, trajectory, height, and speed. This play of light not only makes for a dynamically changing surface but an engaging and interactive space, and a highly charged focal point for the public plaza.
The project takes on several roles: an art piece, an iconic structure, and a visual identity for Rhode Island College. With qualities elicited from its several stages of development, the completed HYPARBOLE celebrates the notions of place, perception, and innovation. In the end, its unfamiliar form draws different comparisons: a genie's magic lamp, a sea creature, a pleated skirt. Its whimsical nature is one of THEVERYMANY mischievous ways we keep you guessing.
