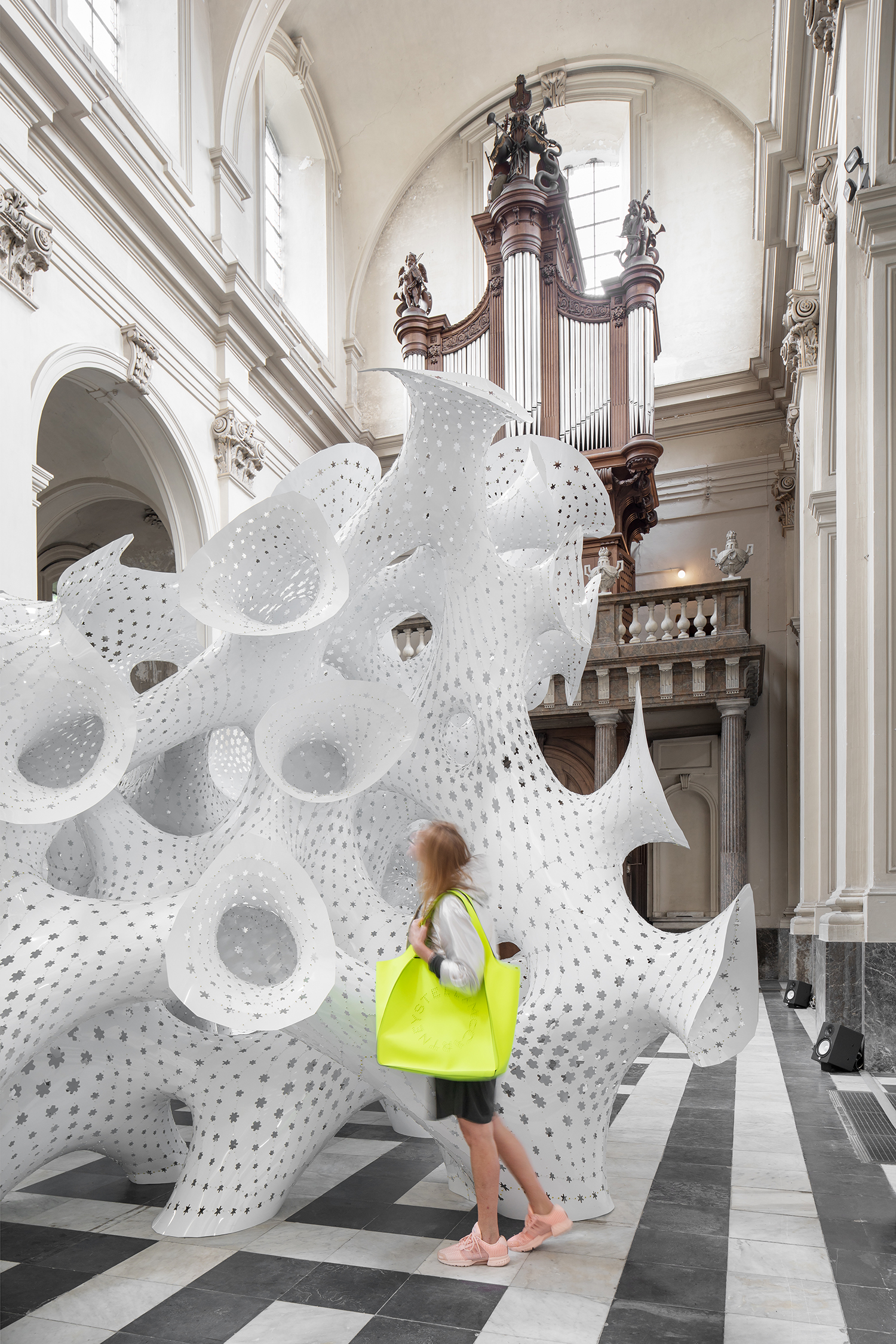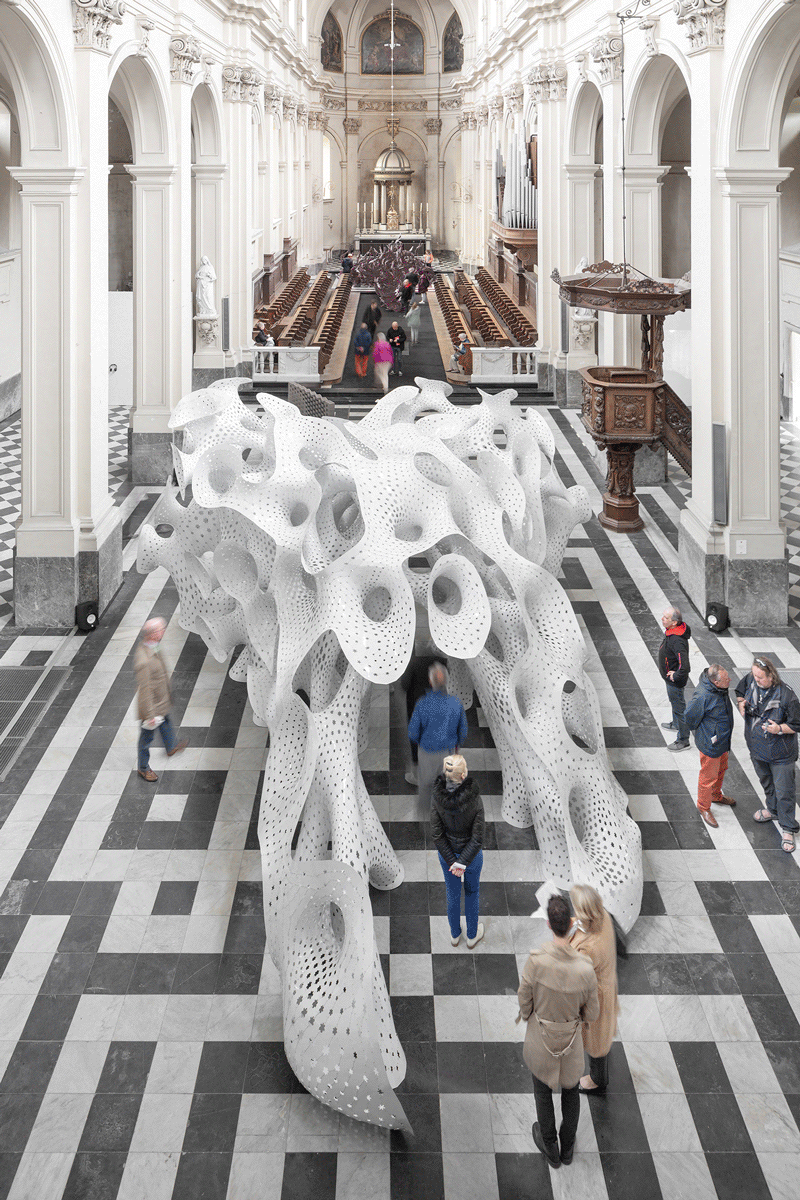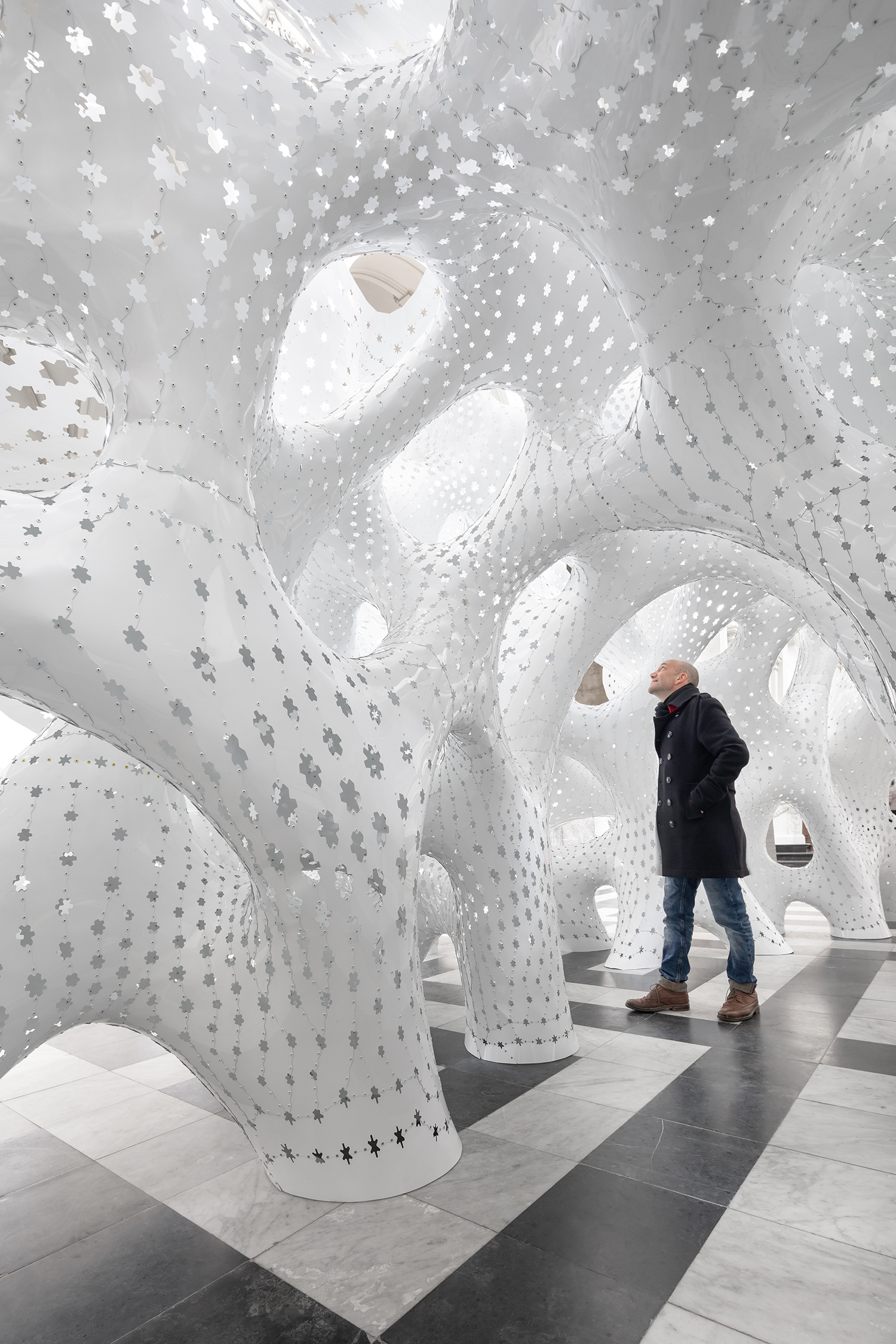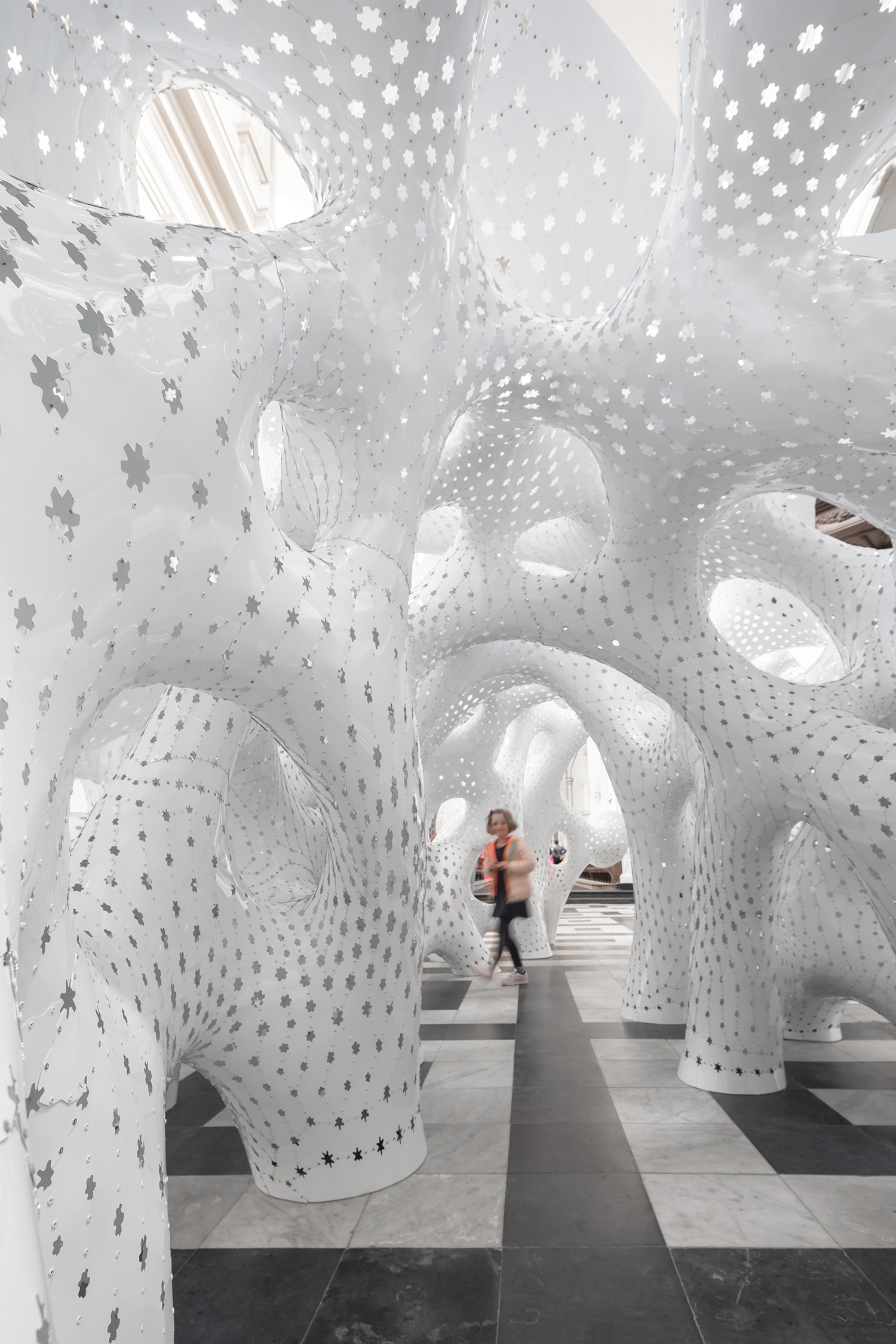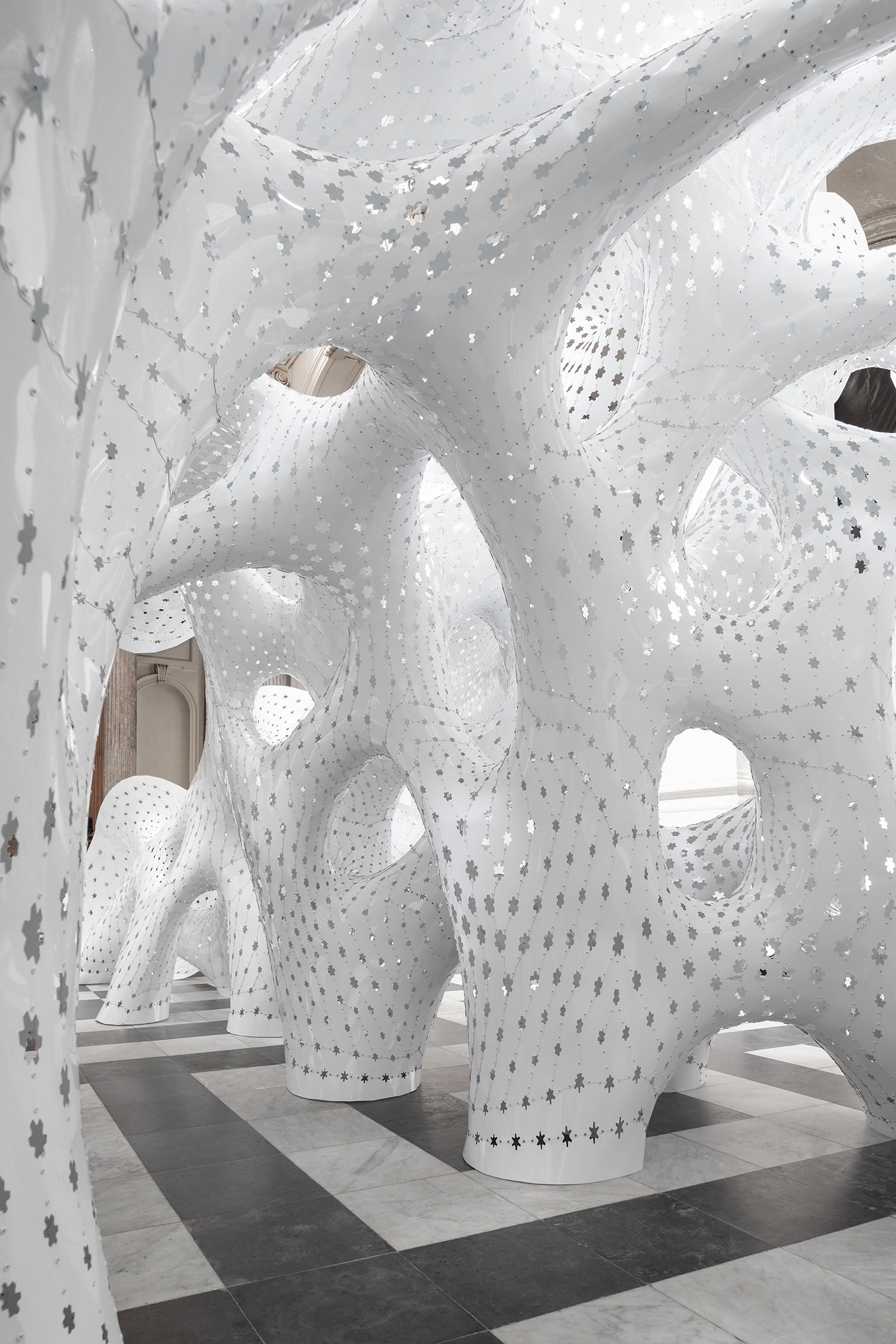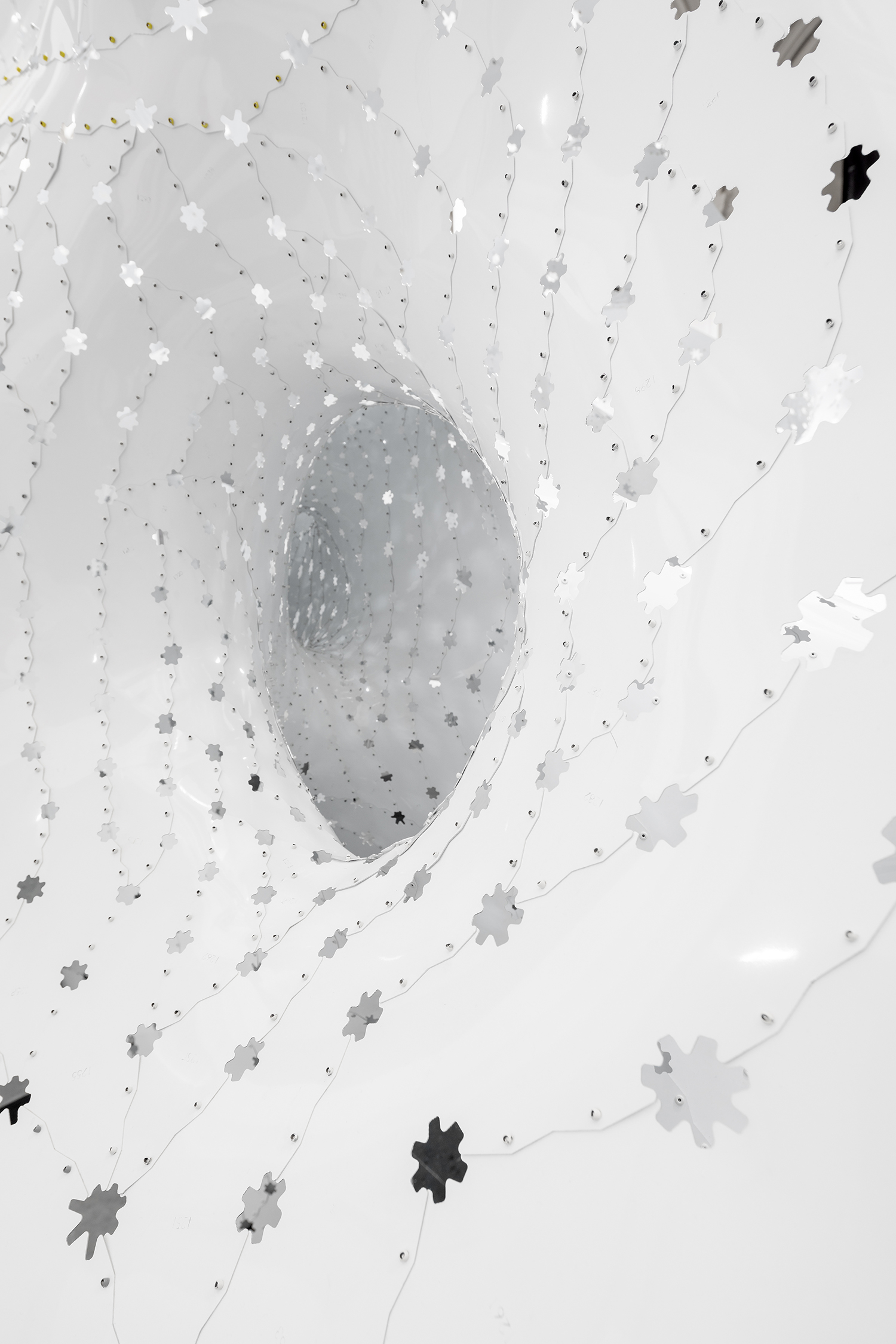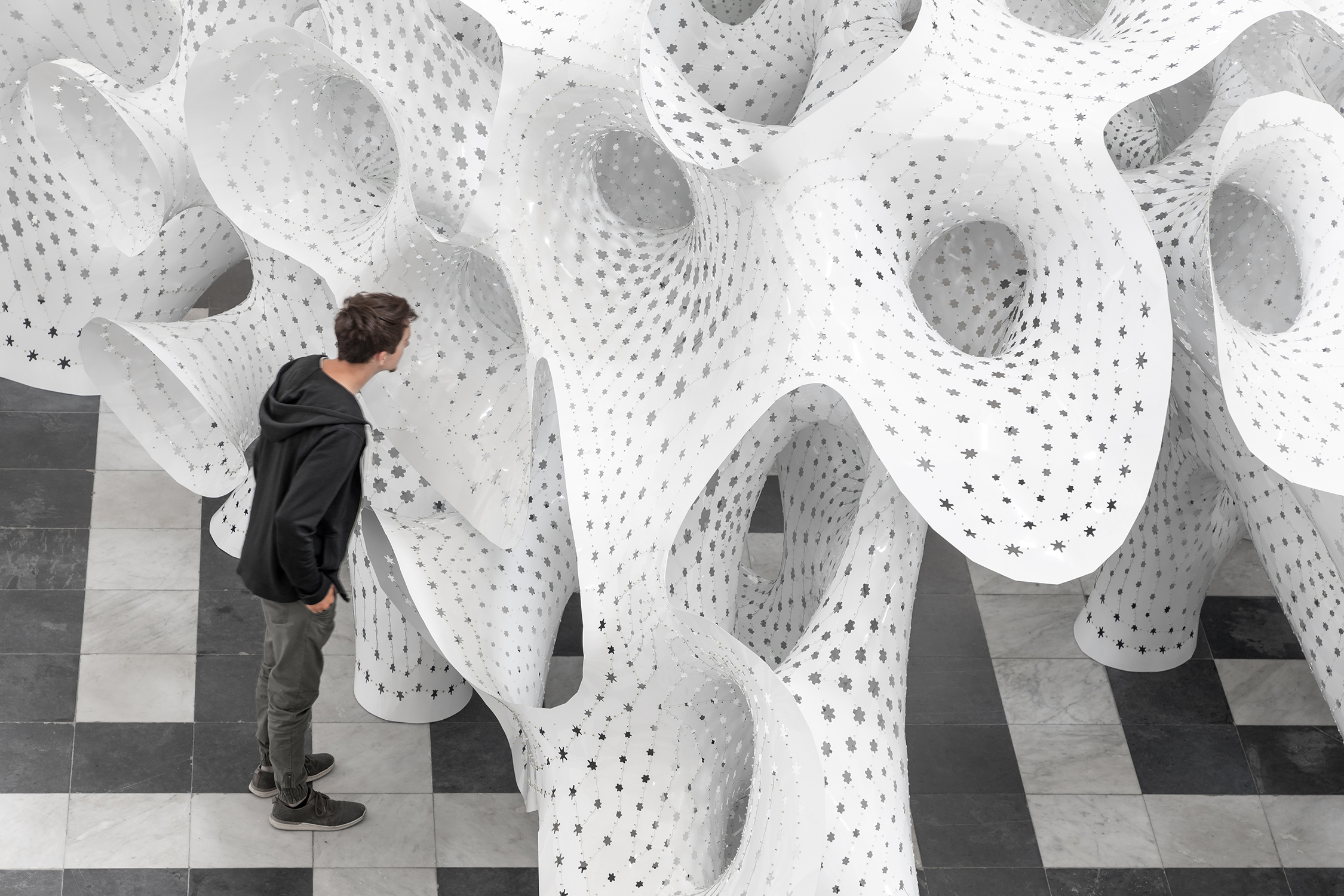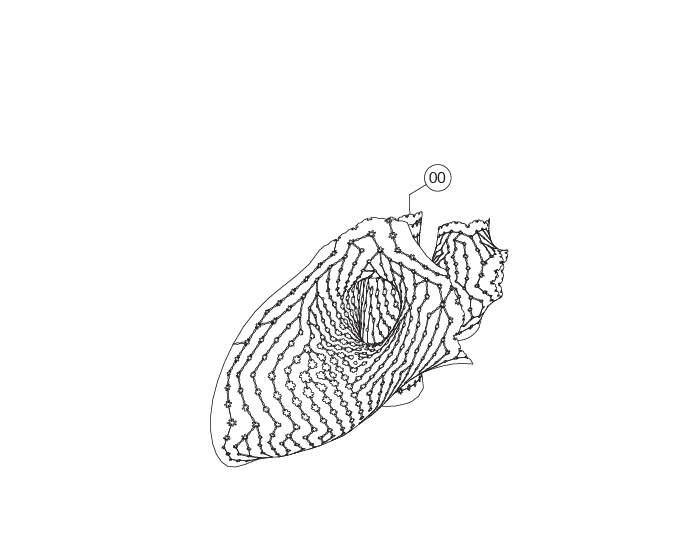NON LIN / LIN
@brugGE triennale 2018
Location: Grootseminarie, Brugge, BE
Design by MARC FORNES / THEVERYMANY
Non-Lin / Lin was an invited commission by the FRAC Centre to create a new environment that merges digital and analog modes of experience.
All images Copyrights to THEVERYMANY x NAARO
(No use or reproduction allowed without written authorization).
Produced in 2011, nonLin/Lin represents an early prototypical work in mesh description that has been further refined into large scale constructions and architectural environments over the past years.
For five months in 2018, nonLin/Lin is out of storage and once again on display to the public— this time at the Grootseminarie in Bruges for its second Art and Architecture Triennial.
The installation is the centerpiece of an exhibition of other architectural works from the FRAC Collection that have evolved out of the computational turn. Liquid Architectures, curated by Abdelkader Damani, asserts the Triennale theme of Liquid City with lively, fluid-like forms that upend the notion of architecture as rigidly determined and immutable.
For the summer, nonLin/Lin will occupy the nave of Bruges’ Grootseminarie, a 17th century Cistercian Abbey. Triangular in plan, the piece twists and unfurls along the main axis of the sanctuary. Upon approach, you can’t quite determine the structure’s depth; you must wander through its thicket of porous branches to understand its scale and depth. Openings between connecting parts filter the light that spills through the clerestory above, alternately projecting shadow and dappled light onto its interior. This intricate experience has the sense of floating through a dreamy coral-like structure, and the derive takes over any sense of recognition of its individual elements.
Sprawling and winding forms within the spatial environment are unified by a continuous surface of glossy white aluminum, made up of 6,367 non-linear stripes. The morphology takes on its multi-directional elements with protocols of recombination, where members within the structural network split, merge, open into apertures, or stretch into tubular limbs.
From several thousand individual parts, 570 components are pre-assembled in 40 modular sections. The four metre-high structure can be taken apart and reassembled in different locations, realizing a lightness beyond its material quality and into a paradigm of agile architectural production.
— BY THE NUMBERS —
10.1m length, 7.15m width, 3.9m height
6,858 square meters Surface Area
155,780 holes (CNC drilled)
6,367 stripes (CNC cut)
570 single components (CNC cut)
75,000 white aluminum rivets
145 sheets of aluminum
40 pre-assembled modules
3 days of installation on site

