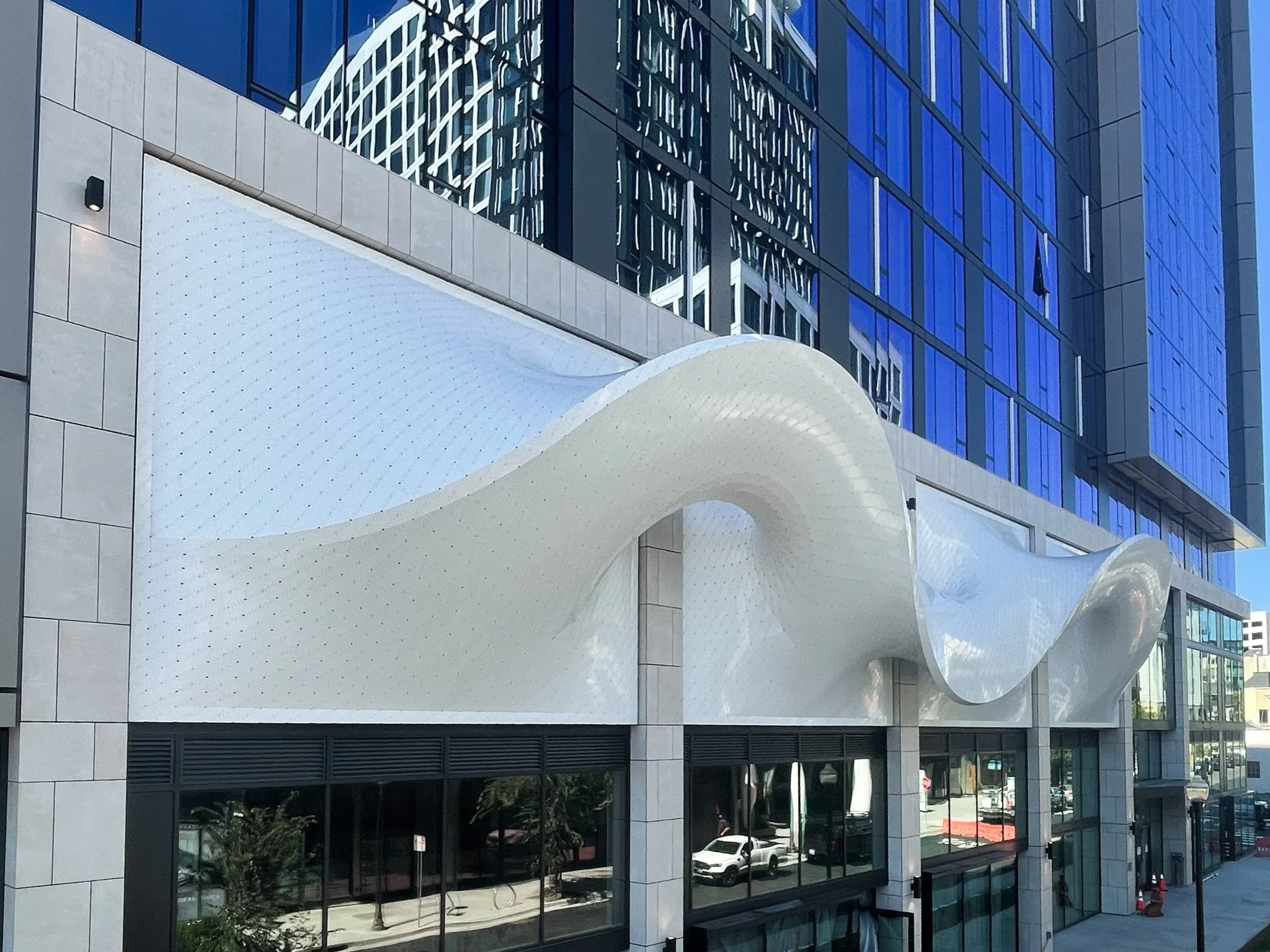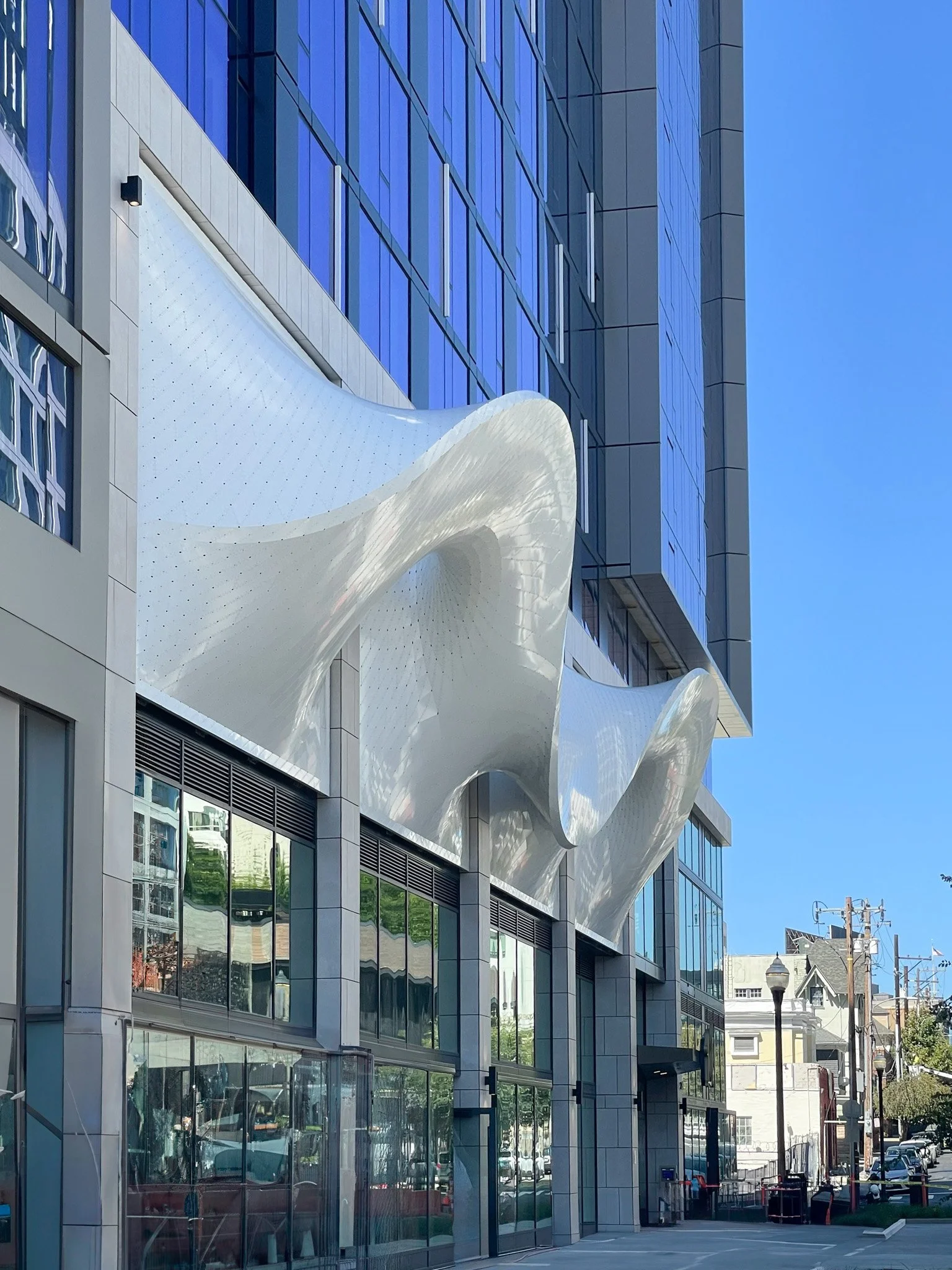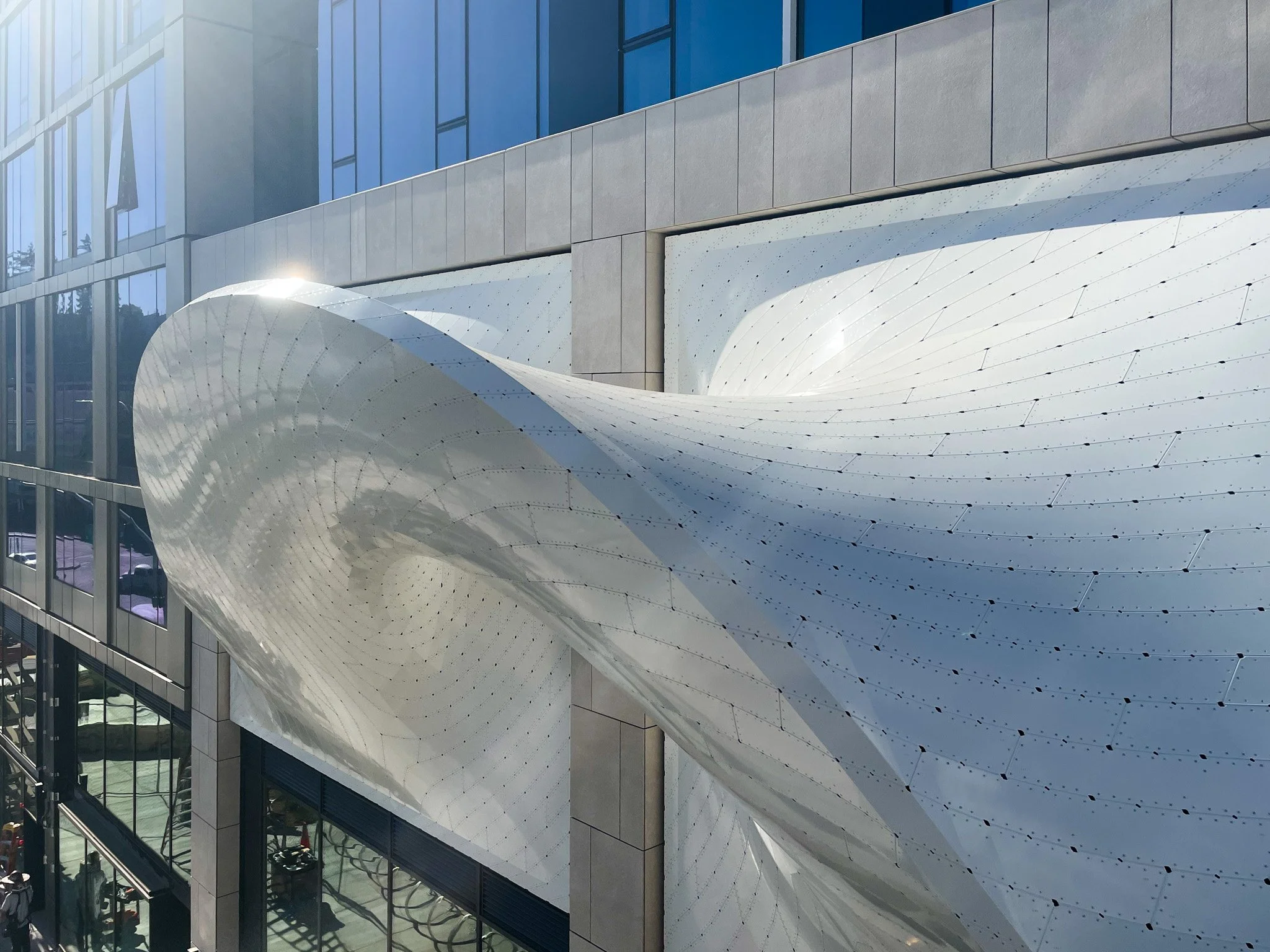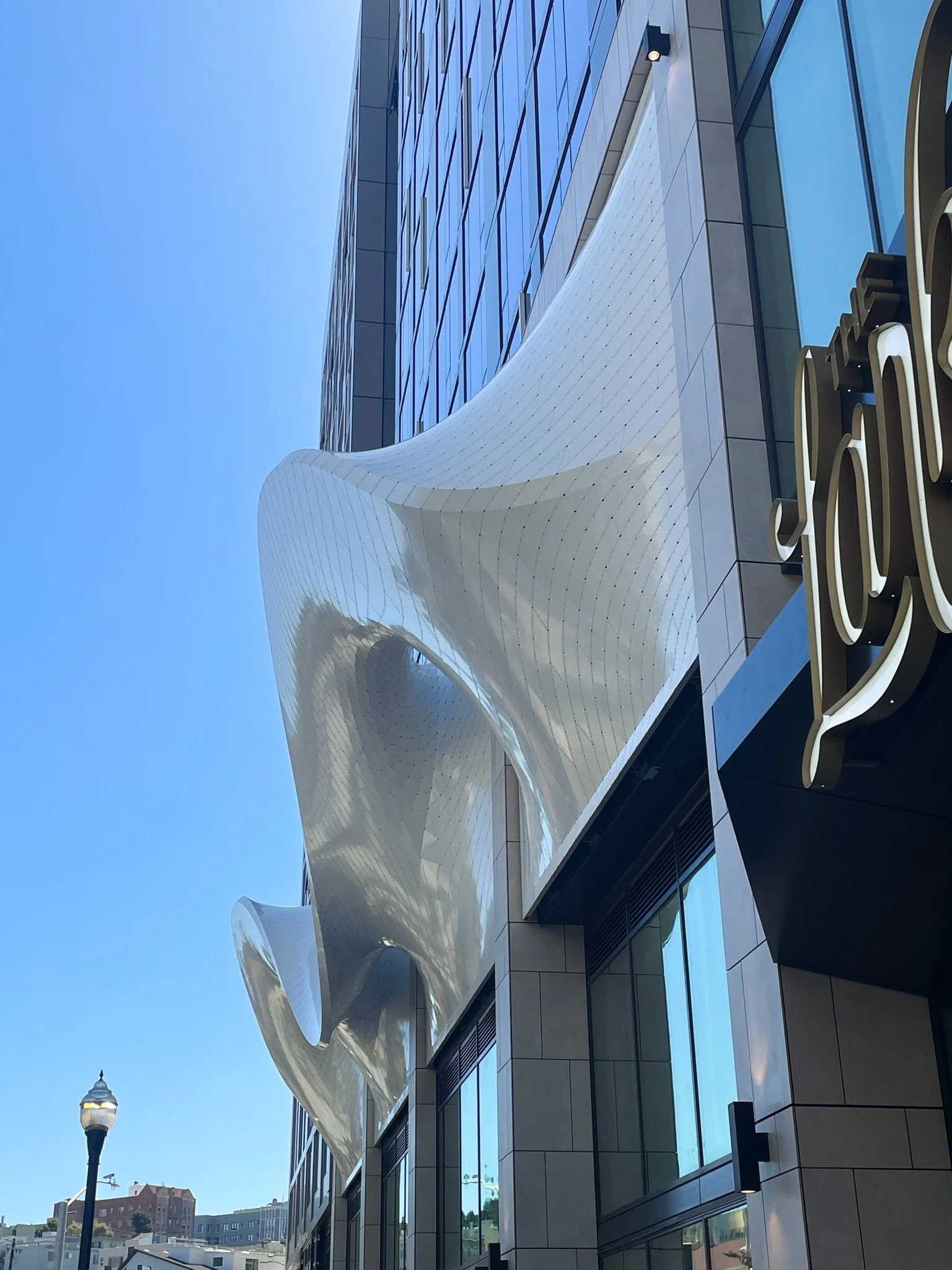The Wave
WAVERLY, OAKLAND, CA
Ultra-thin, Self-supported, Aluminum Canopy Structure
Commissioned by Holland Partner Group
Design + Computation by MARC FORNES / THEVERYMANY
All images Copyrights by THEVERYMANY
(No use or reproduction are allowed without written authorization).
In Oakland, California, Wave by MARC FORNES / THEVERYMANY stretches across the façade of a building as both landmark and threshold. Spanning four bays—104 feet in width and rising two stories—the project extends boldly over the sidewalk, cantilevering ten feet outward to announce the entrance below. Like the building marquees that inspired it, Wave signals arrival, transforming an ordinary frontage into a performative surface of motion and light.
The work is composed entirely of interlaced aluminum strips that sweep and fold into a continuous, flowing geometry. Its edges curl and double back, producing a surface of double curvature that is both ornamental and structural. It is this curvature—the bending in two directions—that allows Wave to achieve its extraordinary reach without the need for internal scaffolding or hidden support. Anchored only along its clean rectangular frame, the surface holds its own span, a testament to geometry as structure.
By day, the pavilion-like canopy reflects shifting patterns of sunlight; by night, it becomes a glowing presence above the street, an elevated gesture that frames the building’s entrance and transforms the pedestrian experience. Visitors pass beneath its overhang as though entering a wave frozen in motion—caught at the crest, perpetually unfolding.
Wave is more than façade ornamentation; it is a fusion of architecture and sculpture that redefines the threshold of the building it adorns. It carries forward the lineage of the marquee as a civic signal, but does so with contemporary material innovation and computational precision. At once dynamic and precise, bold and lightweight, Wave exemplifies how a surface can be both skin and structure, both spectacle and shelter.















