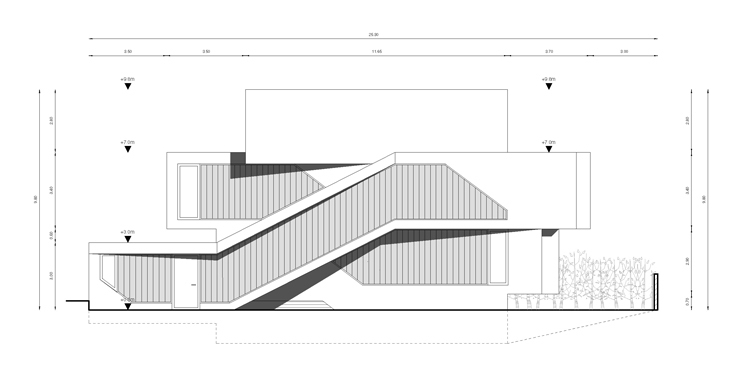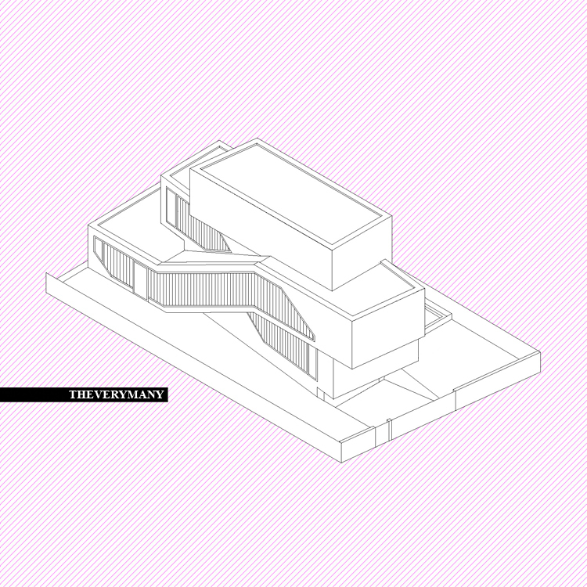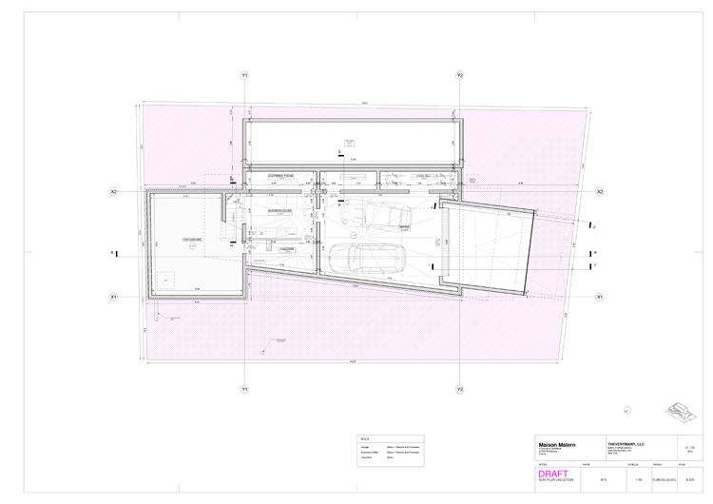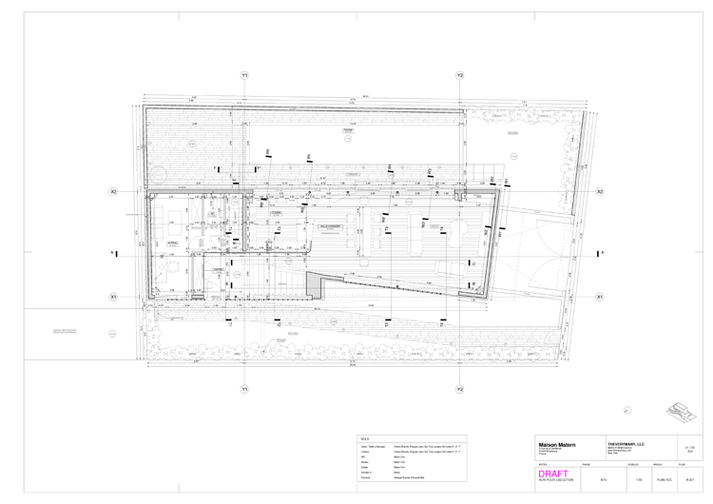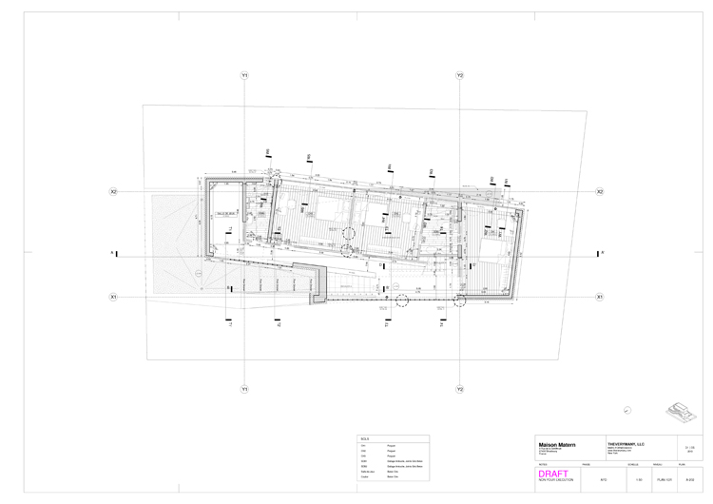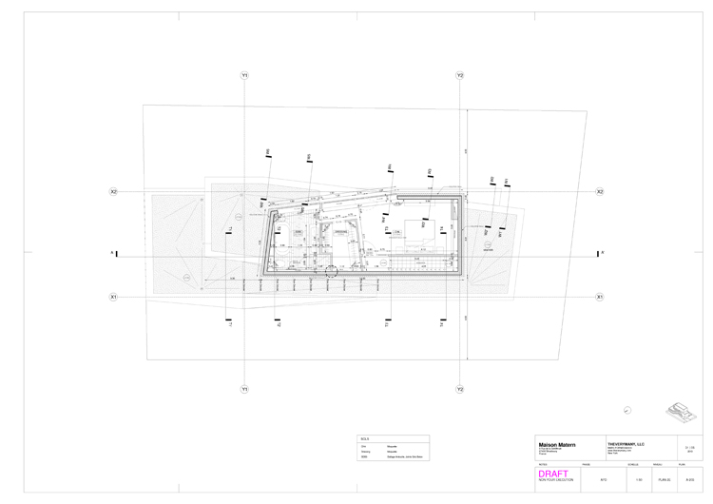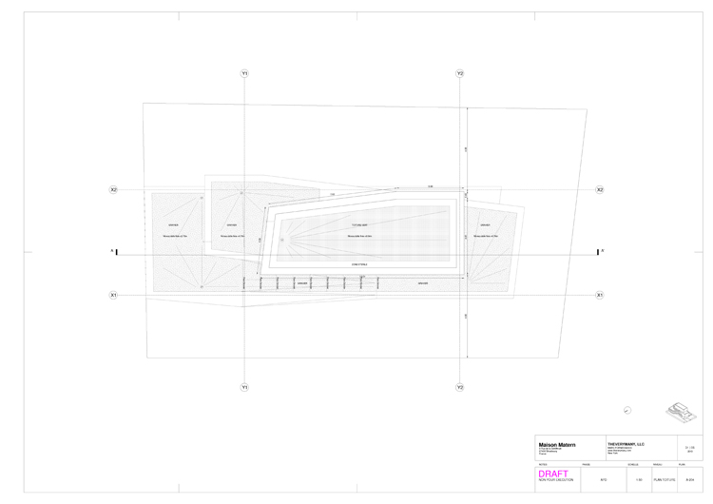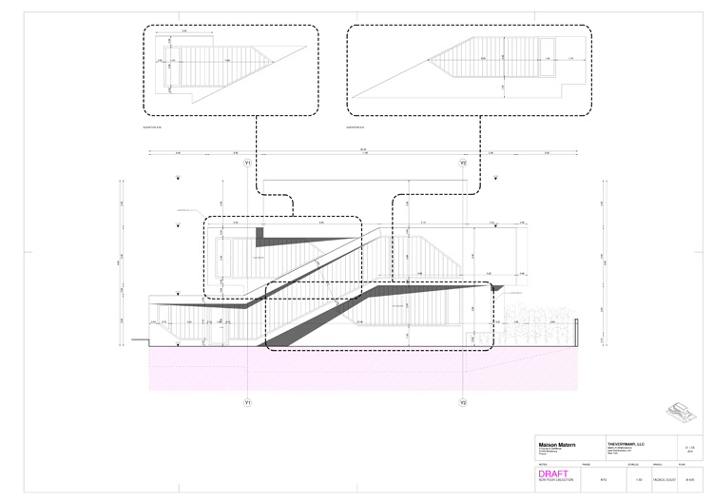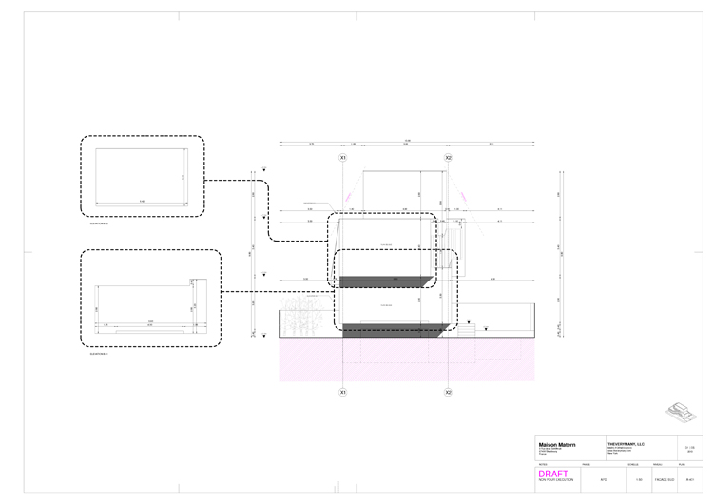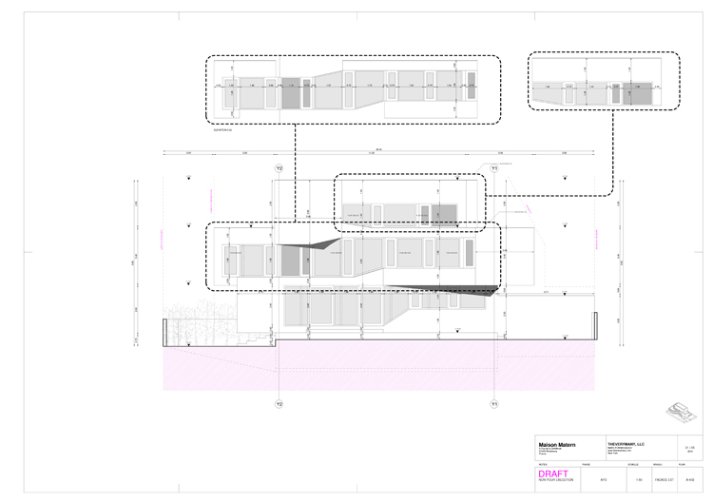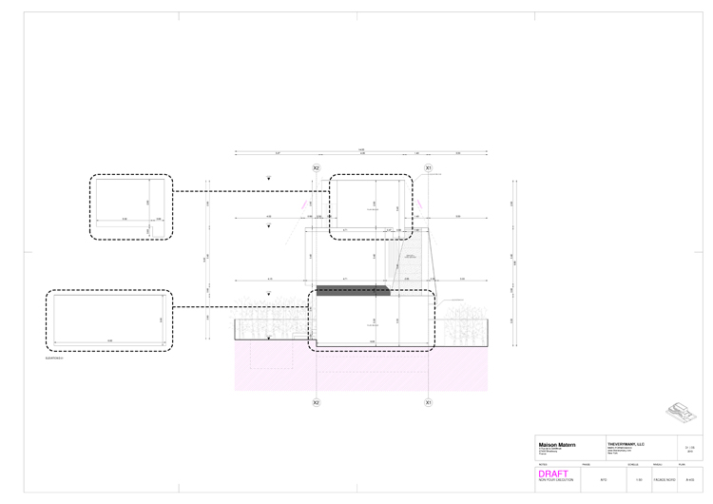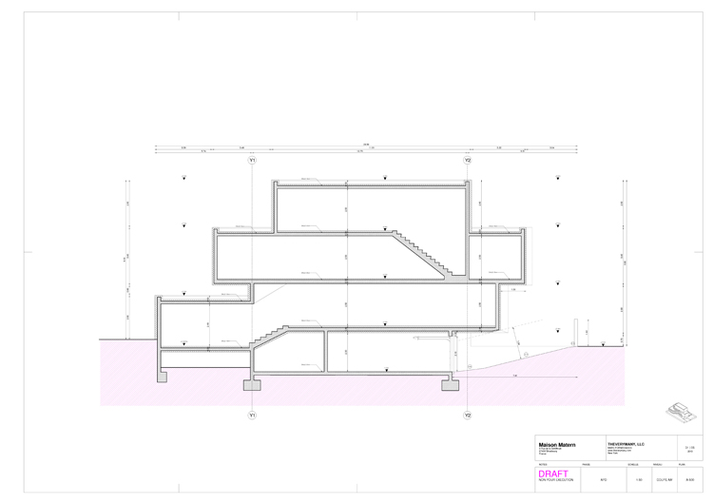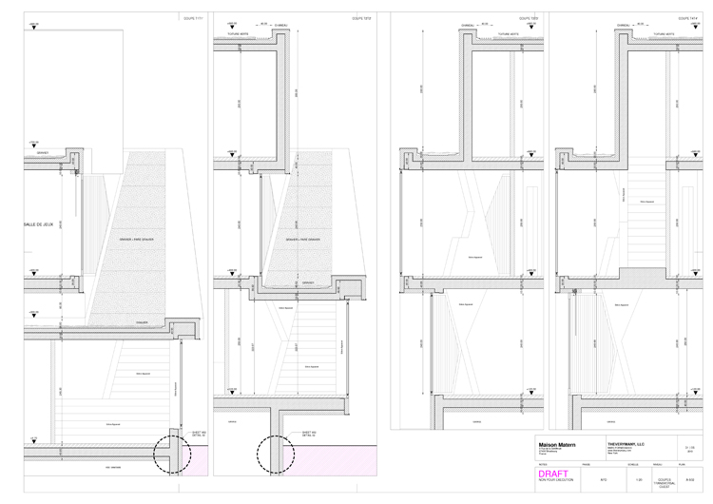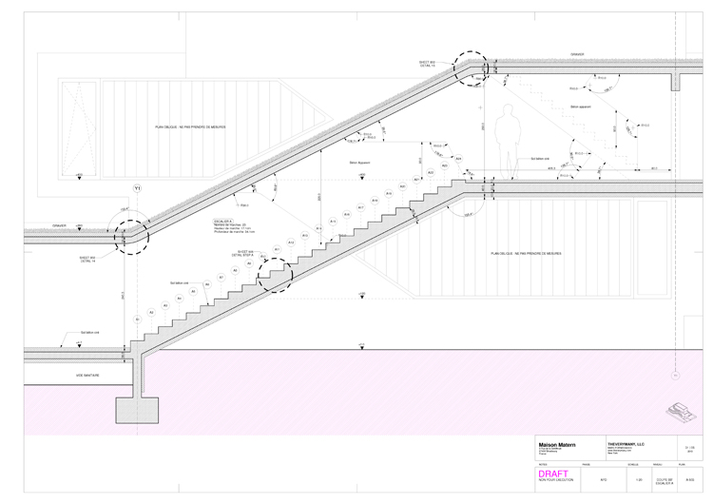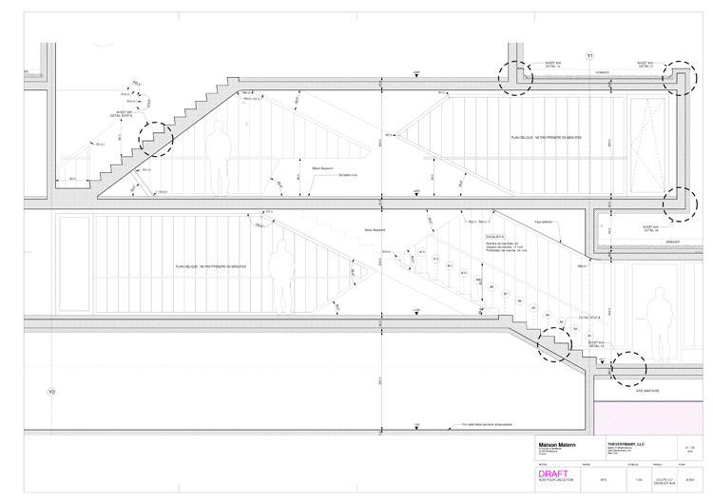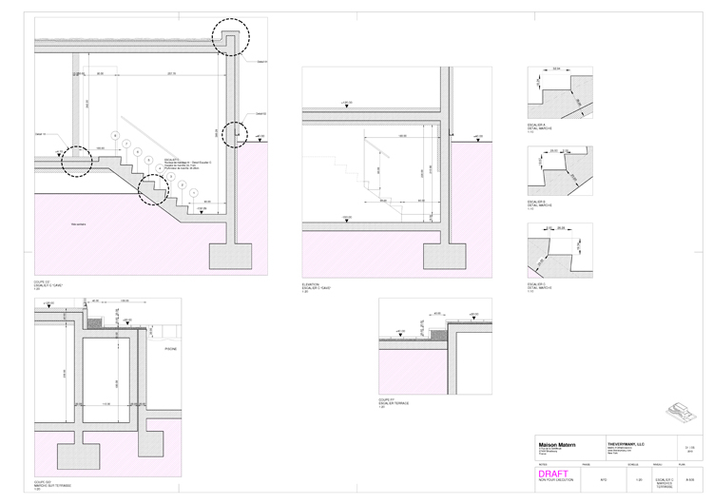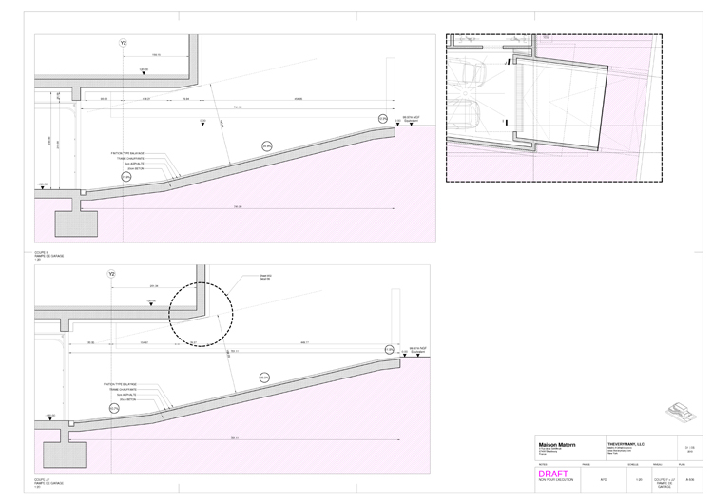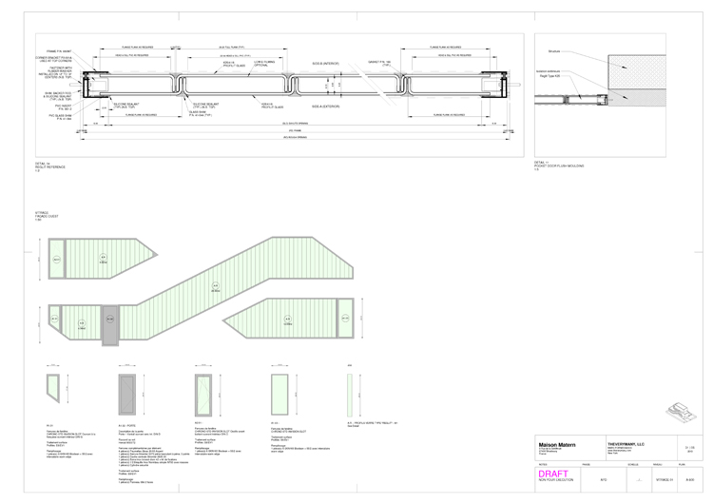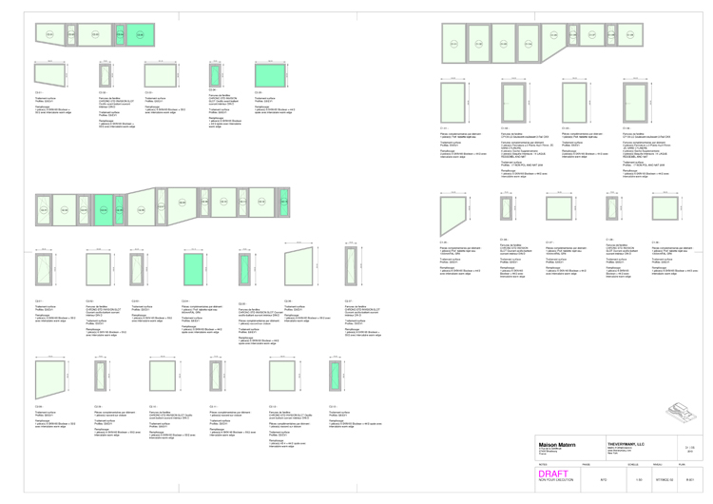MAHOUSE
"Maison de Ville", STRASBOURG, FRANCe (2016)
2012 | MaHouse | Single Family Home | Strasbourg, France
Architect D.P.L.G. MARC FORNES / THEVERYMANY
Contemporary house / Maison contemporaine:
At MaHouse, designed by MARC FORNES / THEVERYMANY, the extra length of a step, the degree of each tilt, the obliques in plan and elevation and their corner indentations act as small anomalies to introduce the experiential to one’s daily environment. A set of stairs engaged as a slide is an example of informal follows function.
Program: single family house with garage/basement + 3 levels: 4 bedrooms, 3.5 bathrooms, one office and a play room + pool.
Location: Quartier de l'Orangerie, Strasbourg Centre, France Completion: Jan. 2015
All Photos of completed project by Brice Pelleshi
The lines of the house are derivatives of code lines and constraints -- from maxing out the allowable zoning envelope, to the clearance height of each owner's car in the underground garage.
Of three stacked floors -- parents' penthouse on top, children's playground in the middle, ground floor for all -- the middle level is the most jumbled.
A staircase lined by Reglit glass profiles slips through the house's three levels, providing a continuous spatial experience and copious light without direct views inside.
